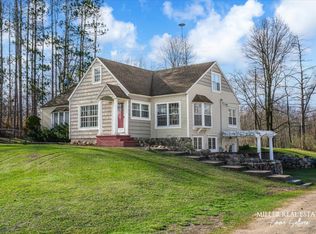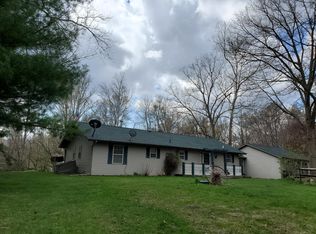Looking for a 4 bedroom home with two baths off the beaten path this is it. This large double wide was place in 1997 by the owner/seller. This is an estate. With 6.65 acres and a two stall garage this is a nice started home or retirement home for those you want space. This mobile has a nice floor plan and large screened in back porch. the floor plan is fairly open with kitchen to dining area open to living room with cathedral ceilings. Home has a Master on the one end and a Office/bedroom/ formal dining room/ whatever with french doors off the kitchen and two more bedrooms with a second full bath on the other end of the house. Home will pass for FHA or VA. Zero down for VA. Priced to sell with 1,512 sq. ft. squatter is out and its back on the market!
This property is off market, which means it's not currently listed for sale or rent on Zillow. This may be different from what's available on other websites or public sources.

