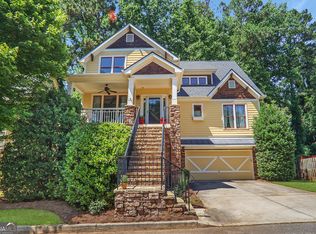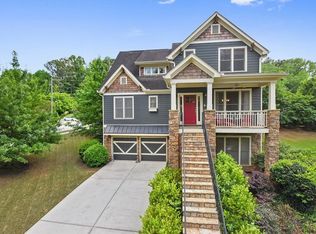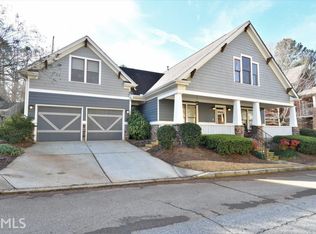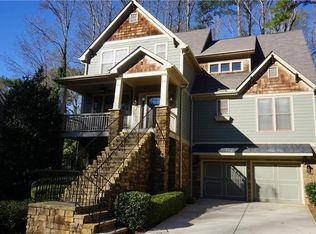Closed
$430,000
1885 Shoal Creek Blvd, Decatur, GA 30032
3beds
2,082sqft
Single Family Residence, Residential
Built in 2006
8,712 Square Feet Lot
$420,300 Zestimate®
$207/sqft
$2,369 Estimated rent
Home value
$420,300
$399,000 - $441,000
$2,369/mo
Zestimate® history
Loading...
Owner options
Explore your selling options
What's special
Seller will contribute 3% towards a 2-1 Buydown or Buyer's Closing Costs with preferred Lender - Allison Watson at Shelter Mortgage! This exquisite Craftsman style home blends classic charm with modern convenience, creating an inviting haven for you and your loved ones. Step inside, and you'll be greeted by a spacious open floor plan that effortlessly accommodates the demands of today's busy lifestyles. The oversized rooms and thoughtfully designed layout make this home perfect for both quiet evenings and lively gatherings with friends and neighbors. Outside, you'll find your own private oasis. The screened porch and expansive back deck are perfect for evening cookouts with family and friends. The upstairs balcony is a relaxing spot to enjoy your morning coffee. Location-wise, you're in the heart of it all. Just minutes away from downtown Decatur, Oakhurst Village, and East Atlanta Village (EAV), you'll have easy access to an array of dining, shopping, and entertainment options. Don't miss out on the opportunity to make this exceptional home your own!
Zillow last checked: 8 hours ago
Listing updated: December 06, 2023 at 03:45am
Listing Provided by:
Laura Vansant,
ERA Foster & Bond 404-784-1683
Bought with:
VERONICA URQUILLA, 294098
Virtual Properties Realty.com
Source: FMLS GA,MLS#: 7278777
Facts & features
Interior
Bedrooms & bathrooms
- Bedrooms: 3
- Bathrooms: 3
- Full bathrooms: 2
- 1/2 bathrooms: 1
Primary bedroom
- Features: Oversized Master
- Level: Oversized Master
Bedroom
- Features: Oversized Master
Primary bathroom
- Features: Double Vanity, Separate Tub/Shower, Whirlpool Tub
Dining room
- Features: Butlers Pantry, Open Concept
Kitchen
- Features: Breakfast Bar, Cabinets White, Pantry, Stone Counters, View to Family Room
Heating
- Central, Heat Pump, Natural Gas
Cooling
- Central Air, Heat Pump
Appliances
- Included: Dishwasher, Disposal, Electric Oven, Gas Cooktop, Gas Water Heater, Microwave, Range Hood, Refrigerator, Self Cleaning Oven
- Laundry: Main Level
Features
- Bookcases, Entrance Foyer 2 Story, High Ceilings 10 ft Main, Walk-In Closet(s)
- Flooring: Ceramic Tile, Hardwood
- Windows: Insulated Windows
- Basement: None
- Number of fireplaces: 1
- Fireplace features: Gas Log, Gas Starter, Glass Doors, Living Room
- Common walls with other units/homes: No Common Walls
Interior area
- Total structure area: 2,082
- Total interior livable area: 2,082 sqft
- Finished area above ground: 2,082
- Finished area below ground: 0
Property
Parking
- Total spaces: 2
- Parking features: Driveway, Garage, Garage Door Opener, Garage Faces Front, Kitchen Level, Level Driveway
- Garage spaces: 2
- Has uncovered spaces: Yes
Accessibility
- Accessibility features: None
Features
- Levels: Two
- Stories: 2
- Patio & porch: Deck, Front Porch, Screened
- Exterior features: Balcony, Garden, Private Yard, No Dock
- Pool features: None
- Has spa: Yes
- Spa features: Bath, None
- Fencing: Back Yard,Wood
- Has view: Yes
- View description: Other
- Waterfront features: None
- Body of water: None
Lot
- Size: 8,712 sqft
- Dimensions: 109x104x95x102
- Features: Back Yard, Corner Lot, Landscaped
Details
- Additional structures: None
- Parcel number: 15 185 03 156
- Other equipment: None
- Horse amenities: None
Construction
Type & style
- Home type: SingleFamily
- Architectural style: Craftsman
- Property subtype: Single Family Residence, Residential
Materials
- Cedar, Cement Siding
- Foundation: Slab
- Roof: Shingle
Condition
- Resale
- New construction: No
- Year built: 2006
Utilities & green energy
- Electric: 110 Volts, 220 Volts in Laundry
- Sewer: Public Sewer
- Water: Public
- Utilities for property: Cable Available, Electricity Available, Natural Gas Available, Sewer Available, Underground Utilities, Water Available
Green energy
- Energy efficient items: None
- Energy generation: None
- Water conservation: Low-Flow Fixtures
Community & neighborhood
Security
- Security features: Security System Owned
Community
- Community features: Homeowners Assoc, Near Public Transport, Near Schools, Near Shopping, Near Trails/Greenway, Park, Public Transportation, Restaurant, Sidewalks, Street Lights
Location
- Region: Decatur
- Subdivision: Shoal Creek Preserve
HOA & financial
HOA
- Has HOA: Yes
- HOA fee: $400 annually
Other
Other facts
- Body type: Other
- Listing terms: Cash,Conventional,FHA,VA Loan
- Ownership: Fee Simple
- Road surface type: None
Price history
| Date | Event | Price |
|---|---|---|
| 11/20/2023 | Sold | $430,000-3.4%$207/sqft |
Source: | ||
| 11/1/2023 | Pending sale | $445,000$214/sqft |
Source: | ||
| 9/28/2023 | Listed for sale | $445,000+48.5%$214/sqft |
Source: | ||
| 7/27/2006 | Sold | $299,700$144/sqft |
Source: Public Record Report a problem | ||
Public tax history
| Year | Property taxes | Tax assessment |
|---|---|---|
| 2025 | $5,447 +13.5% | $177,440 +27.1% |
| 2024 | $4,800 +26.9% | $139,600 |
| 2023 | $3,782 -16.6% | $139,600 -5% |
Find assessor info on the county website
Neighborhood: Belvedere Park
Nearby schools
GreatSchools rating
- 4/10Peachcrest Elementary SchoolGrades: PK-5Distance: 1.2 mi
- 5/10Mary Mcleod Bethune Middle SchoolGrades: 6-8Distance: 3.6 mi
- 3/10Towers High SchoolGrades: 9-12Distance: 1.7 mi
Schools provided by the listing agent
- Elementary: Peachcrest
- Middle: Mary McLeod Bethune
- High: Towers
Source: FMLS GA. This data may not be complete. We recommend contacting the local school district to confirm school assignments for this home.
Get a cash offer in 3 minutes
Find out how much your home could sell for in as little as 3 minutes with a no-obligation cash offer.
Estimated market value$420,300
Get a cash offer in 3 minutes
Find out how much your home could sell for in as little as 3 minutes with a no-obligation cash offer.
Estimated market value
$420,300



