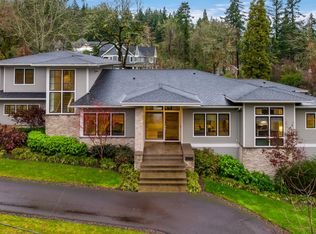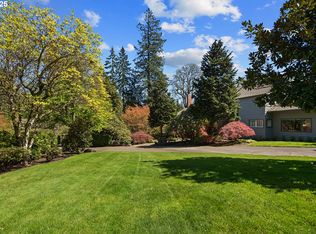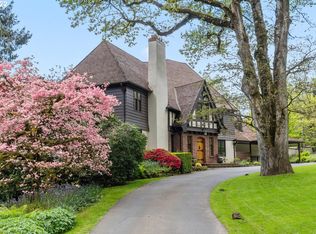Live the lux life on three finished levels in this Olson Group Architect's modern craftsman home. Prem finishes: grmet kitchn/great room complete w/wet bar & wine closet. Fnch Doors open to cov outdr area w/blt-in fireplace & BBQ.Main level functionality w/spa-like master suite+2 addtl bdrm suites, den & mud/laundry room.High Eff. feats 2 tnkless water heaters & 2 high effic heat/cool/zoned furnaces.
This property is off market, which means it's not currently listed for sale or rent on Zillow. This may be different from what's available on other websites or public sources.


