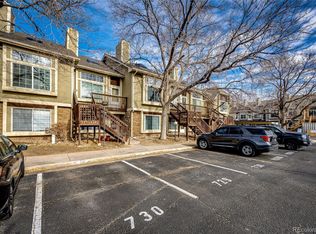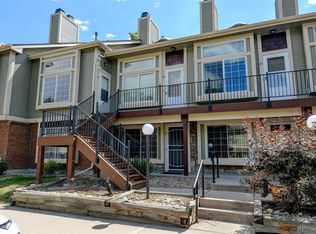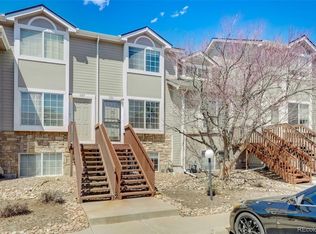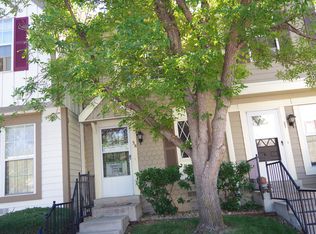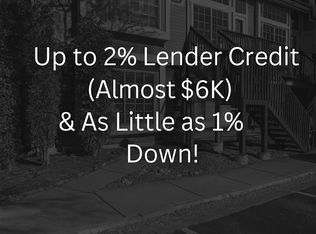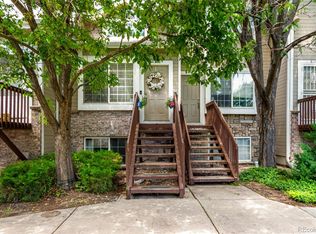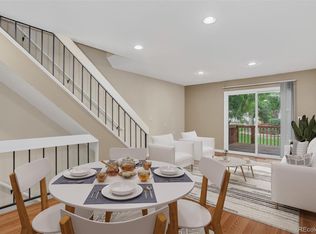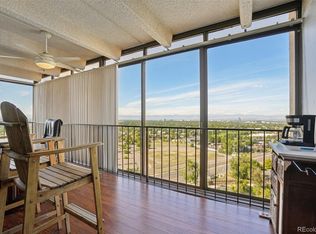This spacious open floor plan townhouse is located in the highly sought-after Indiana Creek. A secluded location with a shared courtyard and gazebo makes this unit one of the best in the complex. The home features two large bedrooms, vaulted ceilings, and a large living and dining room perfect for entertaining. Extra living space in the lower level, finished basement with its own full bathroom.
1 reserved parking spot #834 and 1 garage #808, plus walking distance to the Highline Canal and central location, add to the appeal of this home!
For sale
$344,900
1885 S Quebec Way #G104, Denver, CO 80231
2beds
1,665sqft
Est.:
Townhouse
Built in 1995
-- sqft lot
$342,100 Zestimate®
$207/sqft
$572/mo HOA
What's special
Vaulted ceilingsSecluded locationShared courtyard and gazeboTwo large bedroomsSpacious open floor plan
- 126 days |
- 115 |
- 5 |
Zillow last checked: 8 hours ago
Listing updated: August 06, 2025 at 11:24am
Listed by:
Loba Ergeno 720-862-5849 theimpactrealty@gmail.com,
The Impact Realty
Source: REcolorado,MLS#: 7674436
Tour with a local agent
Facts & features
Interior
Bedrooms & bathrooms
- Bedrooms: 2
- Bathrooms: 2
- Full bathrooms: 1
- 3/4 bathrooms: 1
Bedroom
- Level: Upper
Bedroom
- Level: Lower
Bathroom
- Level: Upper
Bathroom
- Level: Lower
Bonus room
- Level: Lower
Dining room
- Level: Main
Kitchen
- Level: Main
Laundry
- Level: Basement
Living room
- Level: Main
Heating
- Forced Air, Natural Gas
Cooling
- Central Air
Appliances
- Included: Dishwasher, Disposal, Dryer, Microwave, Oven, Refrigerator, Washer
Features
- Flooring: Tile, Vinyl
- Basement: Finished,Full
- Common walls with other units/homes: No One Above,No One Below,2+ Common Walls
Interior area
- Total structure area: 1,665
- Total interior livable area: 1,665 sqft
- Finished area above ground: 1,066
- Finished area below ground: 599
Property
Parking
- Total spaces: 2
- Parking features: Carport
- Carport spaces: 1
- Details: Reserved Spaces: 1
Features
- Levels: Multi/Split
- Patio & porch: Deck
Details
- Parcel number: 621404138
- Zoning: R-4
- Special conditions: Standard
Construction
Type & style
- Home type: Townhouse
- Property subtype: Townhouse
- Attached to another structure: Yes
Materials
- Frame
- Roof: Composition
Condition
- Year built: 1995
Utilities & green energy
- Sewer: Public Sewer
- Water: Public
- Utilities for property: Electricity Connected, Internet Access (Wired), Natural Gas Connected
Community & HOA
Community
- Subdivision: Indiana Creek
HOA
- Has HOA: Yes
- Amenities included: Playground, Pool
- Services included: Insurance, Maintenance Grounds, Maintenance Structure, Sewer, Snow Removal, Trash, Water
- HOA fee: $572 monthly
- HOA name: Westwind Management
- HOA phone: 303-369-1800
Location
- Region: Denver
Financial & listing details
- Price per square foot: $207/sqft
- Tax assessed value: $361,000
- Annual tax amount: $1,624
- Date on market: 6/6/2025
- Listing terms: Cash,Conventional,FHA,VA Loan
- Exclusions: Refrigerator(The Stainless Steel) And Seller's Personal Property
- Ownership: Individual
- Electric utility on property: Yes
Estimated market value
$342,100
$325,000 - $359,000
$2,390/mo
Price history
Price history
| Date | Event | Price |
|---|---|---|
| 8/5/2025 | Listed for sale | $344,900+169.5%$207/sqft |
Source: | ||
| 11/22/2011 | Sold | $128,000-23.4%$77/sqft |
Source: Public Record Report a problem | ||
| 11/30/2001 | Sold | $167,000+16.4%$100/sqft |
Source: Public Record Report a problem | ||
| 11/5/1998 | Sold | $143,500+18.4%$86/sqft |
Source: Public Record Report a problem | ||
| 8/12/1996 | Sold | $121,250$73/sqft |
Source: Public Record Report a problem | ||
Public tax history
Public tax history
| Year | Property taxes | Tax assessment |
|---|---|---|
| 2024 | $1,588 +13.4% | $20,500 -12.4% |
| 2023 | $1,400 +3.6% | $23,400 +32.9% |
| 2022 | $1,352 -0.3% | $17,610 -2.8% |
Find assessor info on the county website
BuyAbility℠ payment
Est. payment
$2,507/mo
Principal & interest
$1682
HOA Fees
$572
Other costs
$253
Climate risks
Neighborhood: Indian Creek
Nearby schools
GreatSchools rating
- 3/10McMeen Elementary SchoolGrades: PK-5Distance: 1.9 mi
- 3/10Hill Campus Of Arts And SciencesGrades: 6-8Distance: 3.7 mi
- 5/10George Washington High SchoolGrades: 9-12Distance: 2 mi
Schools provided by the listing agent
- Elementary: McMeen
- Middle: Hill
- High: George Washington
- District: Denver 1
Source: REcolorado. This data may not be complete. We recommend contacting the local school district to confirm school assignments for this home.
- Loading
- Loading
