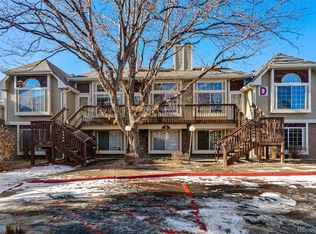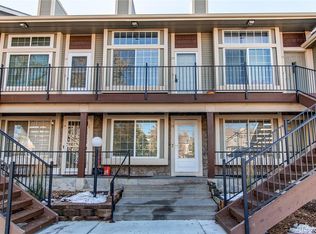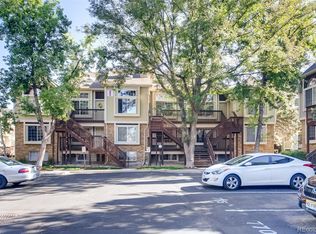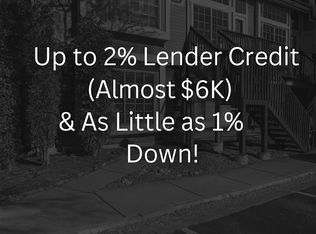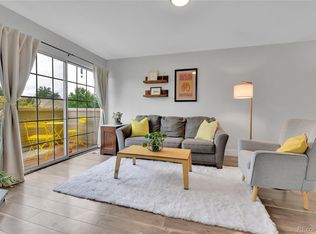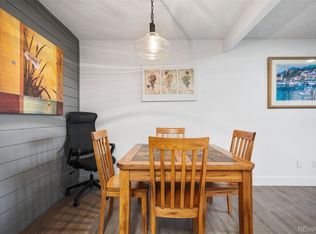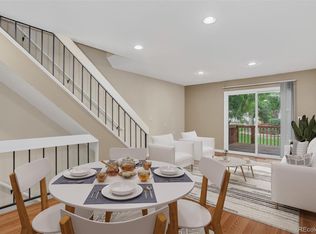Beautifully remodeled from top to bottom. This 2 bedroom, 2 bath home has had virtually everything replaced in the last 18 months. Bright, south facing home feels extra spacious because of the vaulted ceiling, light walls, and beautiful light wood shaded LVP floors. Large, triple pane picture window lets in plenty of sunlight. Rare wood burning fireplace, quartz countertops, and stainless appliances are just some of the features that make this home special. The floorplan is open, perfect for entertaining. Bedrooms and remodeled baths on the lower and upper floors are perfect for a small family or a home office. The back deck offers additional space for entertaining or relaxing. This home is conveniently located close to the Denver Tech Center, restaurants, and shopping, and is adjacent to the Highline Canal trail system. The neighborhood is a peaceful, quiet part of southeast Denver.
For sale
Price cut: $9K (10/19)
$330,000
1885 S Quebec Way #D22, Denver, CO 80231
2beds
1,059sqft
Est.:
Townhouse
Built in 1984
-- sqft lot
$329,400 Zestimate®
$312/sqft
$560/mo HOA
What's special
Back deckVaulted ceilingStainless appliancesQuartz countertopsWood burning fireplaceRemodeled bathsTriple pane picture window
- 235 days |
- 137 |
- 13 |
Zillow last checked: 8 hours ago
Listing updated: October 18, 2025 at 05:31pm
Listed by:
Steve Moore 720-253-8352 steve.moore@coloradohomes.com,
Coldwell Banker Realty 24
Source: REcolorado,MLS#: 9677222
Tour with a local agent
Facts & features
Interior
Bedrooms & bathrooms
- Bedrooms: 2
- Bathrooms: 2
- Full bathrooms: 1
- 3/4 bathrooms: 1
- Main level bathrooms: 1
- Main level bedrooms: 1
Bedroom
- Level: Main
Bathroom
- Description: Remodeled 2024
- Level: Main
Bathroom
- Description: Remodeled 2024
- Level: Upper
Other
- Description: New Lvp Floors
- Level: Upper
Dining room
- Level: Main
Kitchen
- Description: New Quartz, Stainless, Tile Back Splash
- Level: Main
Laundry
- Level: Upper
Living room
- Description: New Lvp Floors, Fireplace, Triple Pane Picture Window
- Level: Main
Loft
- Level: Upper
Heating
- Forced Air
Cooling
- Central Air
Appliances
- Included: Dishwasher, Disposal, Microwave, Oven, Refrigerator
- Laundry: In Unit
Features
- Ceiling Fan(s), Quartz Counters
- Windows: Triple Pane Windows
- Has basement: No
- Number of fireplaces: 1
- Fireplace features: Wood Burning
- Common walls with other units/homes: 2+ Common Walls
Interior area
- Total structure area: 1,059
- Total interior livable area: 1,059 sqft
- Finished area above ground: 1,059
Property
Parking
- Total spaces: 1
- Details: Reserved Spaces: 1
Features
- Levels: Two
- Stories: 2
- Entry location: Stairs
- Patio & porch: Deck
- Exterior features: Balcony
Details
- Parcel number: 621404051
- Zoning: R-4
- Special conditions: Standard
Construction
Type & style
- Home type: Townhouse
- Property subtype: Townhouse
- Attached to another structure: Yes
Materials
- Frame
- Roof: Composition
Condition
- Updated/Remodeled
- Year built: 1984
Utilities & green energy
- Sewer: Public Sewer
- Water: Public
Community & HOA
Community
- Subdivision: Topaz At Indian Creek
HOA
- Has HOA: Yes
- Amenities included: Playground, Pool
- Services included: Insurance, Maintenance Grounds, Maintenance Structure, Sewer, Snow Removal, Trash, Water
- HOA fee: $560 monthly
- HOA name: Westwind Property Management
- HOA phone: 303-369-1800
Location
- Region: Denver
Financial & listing details
- Price per square foot: $312/sqft
- Tax assessed value: $324,800
- Annual tax amount: $1,431
- Date on market: 4/23/2025
- Listing terms: Cash,Conventional,FHA,VA Loan
- Exclusions: None
- Ownership: Individual
Estimated market value
$329,400
$313,000 - $346,000
$1,987/mo
Price history
Price history
| Date | Event | Price |
|---|---|---|
| 10/19/2025 | Price change | $330,000-2.7%$312/sqft |
Source: | ||
| 7/15/2025 | Price change | $339,000-1.7%$320/sqft |
Source: | ||
| 4/24/2025 | Listed for sale | $345,000+3%$326/sqft |
Source: | ||
| 1/26/2024 | Sold | $334,900$316/sqft |
Source: | ||
| 12/4/2023 | Pending sale | $334,900$316/sqft |
Source: | ||
Public tax history
Public tax history
| Year | Property taxes | Tax assessment |
|---|---|---|
| 2024 | $1,400 +12% | $18,070 -13.7% |
| 2023 | $1,250 +3.6% | $20,950 +33.3% |
| 2022 | $1,207 +6.7% | $15,720 -2.8% |
Find assessor info on the county website
BuyAbility℠ payment
Est. payment
$2,398/mo
Principal & interest
$1595
HOA Fees
$560
Other costs
$242
Climate risks
Neighborhood: Indian Creek
Nearby schools
GreatSchools rating
- 3/10McMeen Elementary SchoolGrades: PK-5Distance: 2 mi
- 3/10Hill Campus Of Arts And SciencesGrades: 6-8Distance: 3.7 mi
- 5/10George Washington High SchoolGrades: 9-12Distance: 2 mi
Schools provided by the listing agent
- Elementary: McMeen
- Middle: Hill
- High: George Washington
- District: Denver 1
Source: REcolorado. This data may not be complete. We recommend contacting the local school district to confirm school assignments for this home.
- Loading
- Loading
