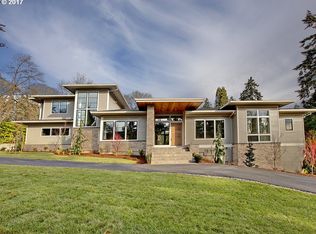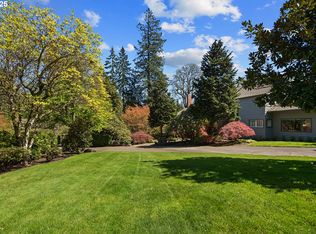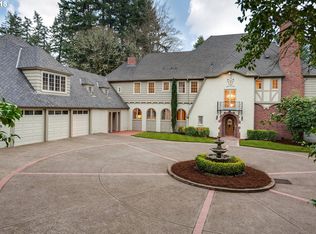Sold
$3,443,000
1885 S Greenwood Rd, Portland, OR 97219
5beds
5,732sqft
Residential, Single Family Residence
Built in 2017
0.82 Acres Lot
$3,368,400 Zestimate®
$601/sqft
$7,209 Estimated rent
Home value
$3,368,400
$3.17M - $3.60M
$7,209/mo
Zestimate® history
Loading...
Owner options
Explore your selling options
What's special
Clean lines, classic styling, and understated elegance...Welcome home to the best of Northwest luxury in Dunthorpe's Golden Circle. Artfully designed & built in 2017, this architectural gem redefines sophistication and modern living. The seamless flow of this thoughtful floor plan is designed for livability, each space meticulously crafted with high-end finishes and unparalleled attention to detail. The heart of this home is the gourmet chef's kitchen, featuring top-of-the-line appliances, a generous island, and bespoke cabinetry. Entertain in style in the formal dining room, or enjoy casual gatherings in the inviting living room with a sleek fireplace, temp controlled wine room, and full bar. Retreat to the remarkable primary suite & ensuite bath with heated tile floors, soaking tub and walk-in closet. Wander downstairs to indulge in cinematic luxury in the dedicated media room. Enjoy the big game, catch up on your favorite series, or host movie nights with friends & family. A fully-equipped fitness haven allows you to work out in the comfort and privacy of your own home. From cutting-edge cardio equipment to a dedicated space for strength training, this gym is designed for those who prioritize their health. A showcase garage is the ideal home for your collection. The outdoor oasis creates vacation vibes at home, showcasing a covered patio with fireplace and built-in BBQ, perfect for dining al fresco. The sprawling landscaped grounds offer privacy & tranquility, creating a haven for relaxation. This home represents the pinnacle of modern living, seamlessly blending comfort, NW style, and subtle sophistication. Perfectly placed in the Dunthorpe community, residents enjoy access to top-rated schools, exceptional dining & entertainment, and convenient proximity to Lake Oswego, downtown, airport, wine country, and more. Don't wait..this is the one!
Zillow last checked: 8 hours ago
Listing updated: April 05, 2024 at 03:43am
Listed by:
Jennie Hill 503-708-1409,
Keller Williams Realty Portland Premiere
Bought with:
Jennie Hill, 201225169
Keller Williams Realty Portland Premiere
Source: RMLS (OR),MLS#: 23577862
Facts & features
Interior
Bedrooms & bathrooms
- Bedrooms: 5
- Bathrooms: 6
- Full bathrooms: 5
- Partial bathrooms: 1
- Main level bathrooms: 4
Primary bedroom
- Features: Bathroom, Ceiling Fan, Closet Organizer, Exterior Entry, High Ceilings, Soaking Tub, Suite, Walkin Closet, Walkin Shower, Wallto Wall Carpet
- Level: Main
- Area: 459
- Dimensions: 27 x 17
Bedroom 2
- Features: Bathroom, Ceiling Fan, Closet Organizer, High Ceilings, Suite, Walkin Closet, Wallto Wall Carpet
- Level: Main
Bedroom 3
- Features: Bathroom, Ceiling Fan, Closet Organizer, High Ceilings, Suite, Walkin Closet, Wallto Wall Carpet
- Level: Main
Bedroom 4
- Features: Ceiling Fan, Closet Organizer, High Ceilings, Walkin Closet, Wallto Wall Carpet
- Level: Upper
Dining room
- Features: Bookcases, Builtin Features, Formal, Hardwood Floors, Sound System, High Ceilings
- Level: Main
- Area: 240
- Dimensions: 15 x 16
Family room
- Features: Bookcases, Builtin Features, Closet, High Ceilings, Wallto Wall Carpet
- Level: Upper
- Area: 560
- Dimensions: 35 x 16
Kitchen
- Features: Cook Island, Eating Area, Gourmet Kitchen, Hardwood Floors, Instant Hot Water, Pantry, Butlers Pantry, High Ceilings
- Level: Main
- Area: 256
- Width: 16
Living room
- Features: Builtin Features, Fireplace, Great Room, Hardwood Floors, Patio, Sliding Doors, High Ceilings, Wet Bar
- Level: Main
- Area: 840
- Dimensions: 24 x 35
Office
- Features: Bookcases, Builtin Features, Fireplace, French Doors, High Ceilings, Wallto Wall Carpet
- Level: Main
- Area: 225
- Dimensions: 15 x 15
Heating
- Forced Air 95 Plus, Fireplace(s)
Cooling
- Central Air
Appliances
- Included: Built-In Range, Built-In Refrigerator, Convection Oven, Dishwasher, Disposal, Gas Appliances, Instant Hot Water, Microwave, Plumbed For Ice Maker, Range Hood, Stainless Steel Appliance(s), Washer/Dryer, Tankless Water Heater
- Laundry: Laundry Room
Features
- Floor 3rd, Ceiling Fan(s), Central Vacuum, Granite, High Ceilings, High Speed Internet, Plumbed For Central Vacuum, Quartz, Soaking Tub, Sound System, Bookcases, Built-in Features, Closet Organizer, Walk-In Closet(s), Bathroom, Closet, Wet Bar, Suite, Formal, Cook Island, Eat-in Kitchen, Gourmet Kitchen, Pantry, Butlers Pantry, Great Room, Walkin Shower, Kitchen Island
- Flooring: Hardwood, Heated Tile, Tile, Wall to Wall Carpet
- Doors: French Doors, Sliding Doors
- Windows: Double Pane Windows, Vinyl Frames, Daylight
- Basement: Exterior Entry,Finished,Full
- Number of fireplaces: 2
- Fireplace features: Gas, Outside
Interior area
- Total structure area: 5,732
- Total interior livable area: 5,732 sqft
Property
Parking
- Total spaces: 3
- Parking features: Driveway, Off Street, Garage Door Opener, Attached
- Attached garage spaces: 3
- Has uncovered spaces: Yes
Accessibility
- Accessibility features: Garage On Main, Ground Level, Main Floor Bedroom Bath, Minimal Steps, Natural Lighting, Parking, Utility Room On Main, Walkin Shower, Accessibility
Features
- Stories: 3
- Patio & porch: Covered Patio, Patio
- Exterior features: Built-in Barbecue, Fire Pit, Garden, Raised Beds, Yard, Exterior Entry
- Has view: Yes
- View description: Seasonal
Lot
- Size: 0.82 Acres
- Features: Level, Private, Sprinkler, SqFt 20000 to Acres1
Details
- Additional structures: HomeTheater
- Parcel number: R239718
- Zoning: R20
- Other equipment: Home Theater
Construction
Type & style
- Home type: SingleFamily
- Architectural style: Contemporary,Custom Style
- Property subtype: Residential, Single Family Residence
Materials
- Cedar, Lap Siding, Stone
- Foundation: Concrete Perimeter
- Roof: Composition
Condition
- Resale
- New construction: No
- Year built: 2017
Utilities & green energy
- Gas: Gas
- Sewer: Public Sewer
- Water: Public
- Utilities for property: Cable Connected
Green energy
- Water conservation: Dual Flush Toilet
Community & neighborhood
Security
- Security features: Security System Owned
Location
- Region: Portland
- Subdivision: Dunthorpe / Riverdale
Other
Other facts
- Listing terms: Cash,Conventional
- Road surface type: Paved
Price history
| Date | Event | Price |
|---|---|---|
| 4/5/2024 | Sold | $3,443,000-5.7%$601/sqft |
Source: | ||
| 3/10/2024 | Pending sale | $3,650,000$637/sqft |
Source: | ||
| 12/7/2023 | Listed for sale | $3,650,000+7.4%$637/sqft |
Source: | ||
| 12/6/2022 | Sold | $3,400,000-5.6%$593/sqft |
Source: | ||
| 11/17/2022 | Pending sale | $3,600,000$628/sqft |
Source: | ||
Public tax history
| Year | Property taxes | Tax assessment |
|---|---|---|
| 2025 | $41,682 +2.1% | $2,299,150 +3% |
| 2024 | $40,815 +3.6% | $2,232,190 +3.6% |
| 2023 | $39,379 +3% | $2,155,600 +3% |
Find assessor info on the county website
Neighborhood: Dunthorpe
Nearby schools
GreatSchools rating
- 8/10Riverdale Grade SchoolGrades: K-8Distance: 0.3 mi
- 9/10Riverdale High SchoolGrades: 9-12Distance: 1.8 mi
Schools provided by the listing agent
- Elementary: Riverdale
- Middle: Riverdale
- High: Riverdale
Source: RMLS (OR). This data may not be complete. We recommend contacting the local school district to confirm school assignments for this home.
Get a cash offer in 3 minutes
Find out how much your home could sell for in as little as 3 minutes with a no-obligation cash offer.
Estimated market value$3,368,400
Get a cash offer in 3 minutes
Find out how much your home could sell for in as little as 3 minutes with a no-obligation cash offer.
Estimated market value
$3,368,400


