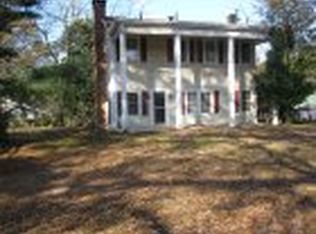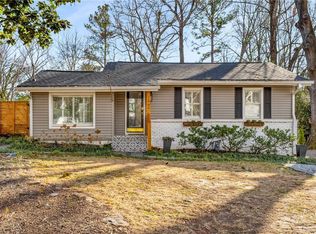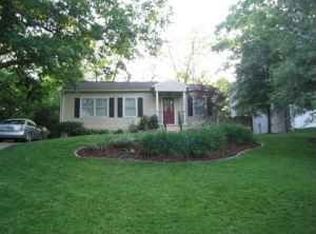Closed
$1,350,000
1885 Georgian Ter, Chamblee, GA 30341
5beds
3,365sqft
Single Family Residence, Residential
Built in 2020
10,018.8 Square Feet Lot
$1,448,000 Zestimate®
$401/sqft
$5,002 Estimated rent
Home value
$1,448,000
$1.36M - $1.53M
$5,002/mo
Zestimate® history
Loading...
Owner options
Explore your selling options
What's special
This gorgeous and beautifully maintained home in amazing Ashford Park is a must see! Built in 2020, this transitional, farmhouse-style home offers many distinctive architectural finishes throughout the 5 Bedroom and 4 Bath layout from lighting to design. The spacious, two-level foyer is filled with natural light with a vaulted living/study on the right and dining room on left with shiplap accent wall. The large family room with ten-foot ceilings and wood accent beams is open to the gourmet kitchen and is a perfect space for entertaining. The kitchen offers quartz countertops, high-end appliances, oversized island, bar, separate breakfast area and a walk-in pantry. A guest bedroom (office/flex) and full bathroom, 2-car garage with ample storage finishes out the main level. Upstairs, the oversized primary suite is a true oasis, featuring a vaulted ceiling, a luxurious ensuite bath and huge walk-in closet with natural light that is sure to impress. Each additional bedroom is equally impressive with plenty of natural light and stylish features throughout. Outside, off the kitchen and family room, is an amazing screened porch with vaulted ceiling, ceiling fan and large fireplace, perfect for enjoying this Atlanta spring weather! Flat, spacious and beautifully landscaped backyard. Hardwoods throughout! Minutes from great restaurants and shopping!
Zillow last checked: 8 hours ago
Listing updated: June 02, 2023 at 08:01am
Listing Provided by:
Scott Johnson,
Ansley Real Estate | Christie's International Real Estate 404-480-4663,
Amy Mallen,
Ansley Real Estate | Christie's International Real Estate
Bought with:
Aly Berry, 358595
Atlanta Fine Homes Sotheby's International
Source: FMLS GA,MLS#: 7208905
Facts & features
Interior
Bedrooms & bathrooms
- Bedrooms: 5
- Bathrooms: 4
- Full bathrooms: 4
- Main level bathrooms: 1
- Main level bedrooms: 1
Primary bedroom
- Features: Oversized Master
- Level: Oversized Master
Bedroom
- Features: Oversized Master
Primary bathroom
- Features: Double Vanity, Separate His/Hers, Separate Tub/Shower, Soaking Tub
Dining room
- Features: Seats 12+, Separate Dining Room
Kitchen
- Features: Breakfast Room, Cabinets Other, Eat-in Kitchen, Pantry Walk-In, Stone Counters, View to Family Room
Heating
- Central, Forced Air, Natural Gas
Cooling
- Ceiling Fan(s), Central Air
Appliances
- Included: Dishwasher, Disposal, Double Oven, Electric Oven, Gas Cooktop, Gas Range, Gas Water Heater, Microwave, Refrigerator, Self Cleaning Oven
- Laundry: Laundry Room, Upper Level
Features
- Beamed Ceilings, Double Vanity, Entrance Foyer, Entrance Foyer 2 Story, High Ceilings 10 ft Main, Walk-In Closet(s)
- Flooring: Ceramic Tile, Hardwood
- Windows: Insulated Windows
- Basement: None
- Attic: Pull Down Stairs
- Number of fireplaces: 1
- Fireplace features: Factory Built, Outside
- Common walls with other units/homes: No Common Walls
Interior area
- Total structure area: 3,365
- Total interior livable area: 3,365 sqft
- Finished area above ground: 3,365
- Finished area below ground: 0
Property
Parking
- Total spaces: 2
- Parking features: Driveway, Garage, Garage Door Opener, Garage Faces Front, Kitchen Level, Level Driveway
- Garage spaces: 2
- Has uncovered spaces: Yes
Accessibility
- Accessibility features: None
Features
- Levels: Two
- Stories: 2
- Patio & porch: Covered, Patio, Screened
- Exterior features: Gas Grill, Private Yard, Rain Barrel/Cistern(s)
- Pool features: None
- Spa features: None
- Fencing: Back Yard
- Has view: Yes
- View description: City
- Waterfront features: None
- Body of water: None
Lot
- Size: 10,018 sqft
- Features: Back Yard, Front Yard, Landscaped, Level
Details
- Additional structures: None
- Parcel number: 18 271 04 028
- Other equipment: None
- Horse amenities: None
Construction
Type & style
- Home type: SingleFamily
- Architectural style: Farmhouse
- Property subtype: Single Family Residence, Residential
Materials
- Brick 3 Sides, Cement Siding
- Foundation: Slab
- Roof: Composition
Condition
- Resale
- New construction: No
- Year built: 2020
Utilities & green energy
- Electric: 110 Volts, 220 Volts, 220 Volts in Laundry
- Sewer: Public Sewer
- Water: Public
- Utilities for property: Cable Available, Electricity Available, Natural Gas Available, Phone Available, Sewer Available, Underground Utilities, Water Available
Green energy
- Energy efficient items: None
- Energy generation: None
Community & neighborhood
Security
- Security features: Smoke Detector(s)
Community
- Community features: Near Public Transport, Near Schools, Near Shopping, Near Trails/Greenway, Park, Playground, Public Transportation
Location
- Region: Chamblee
- Subdivision: Ashford Park
HOA & financial
HOA
- Has HOA: No
Other
Other facts
- Listing terms: Cash,Conventional
- Road surface type: Asphalt
Price history
| Date | Event | Price |
|---|---|---|
| 5/30/2023 | Sold | $1,350,000-2.9%$401/sqft |
Source: | ||
| 5/5/2023 | Pending sale | $1,389,900$413/sqft |
Source: | ||
| 4/27/2023 | Listed for sale | $1,389,900$413/sqft |
Source: | ||
Public tax history
| Year | Property taxes | Tax assessment |
|---|---|---|
| 2024 | $12,486 +10.4% | $423,919 0% |
| 2023 | $11,312 +2.4% | $423,920 +9.6% |
| 2022 | $11,044 +14.2% | $386,680 +17.7% |
Find assessor info on the county website
Neighborhood: Ashford Park
Nearby schools
GreatSchools rating
- 8/10Ashford Park Elementary SchoolGrades: PK-5Distance: 0.6 mi
- 8/10Chamblee Middle SchoolGrades: 6-8Distance: 1.8 mi
- 8/10Chamblee Charter High SchoolGrades: 9-12Distance: 1.9 mi
Schools provided by the listing agent
- Elementary: Ashford Park
- Middle: Chamblee
- High: Chamblee Charter
Source: FMLS GA. This data may not be complete. We recommend contacting the local school district to confirm school assignments for this home.
Get a cash offer in 3 minutes
Find out how much your home could sell for in as little as 3 minutes with a no-obligation cash offer.
Estimated market value
$1,448,000
Get a cash offer in 3 minutes
Find out how much your home could sell for in as little as 3 minutes with a no-obligation cash offer.
Estimated market value
$1,448,000


