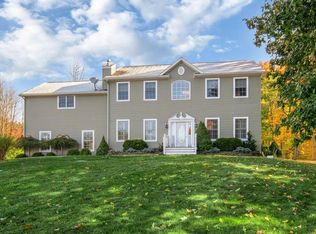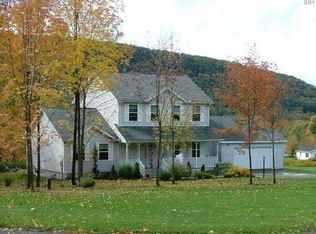Closed
$601,500
1885 Ellis Hollow Rd, Ithaca, NY 14850
3beds
2,016sqft
Single Family Residence
Built in 1984
1.33 Acres Lot
$588,200 Zestimate®
$298/sqft
$2,775 Estimated rent
Home value
$588,200
Estimated sales range
Not available
$2,775/mo
Zestimate® history
Loading...
Owner options
Explore your selling options
What's special
Classic 3 bedroom, 2.5 bath Colonial on 1.3 acres surrounded by the Ellis Hollow hills, only minutes to Cornell and East Hill Plaza. All the hard work has been completed! The interior is bright and freshly painted, the updated kitchen is newly renovated from the walls out, and sure to delight: navy shaker cabinets, white quartz countertops, stainless steel appliances, abundant storage space, quartz island with seating and private views through the sliding glass doors to the level backyard. Gleaming cherry floors lead to the great room with beamed cathedral ceiling, sandstone wood stove and a flexible open floor plan to accommodate living room and office, with an adjoining family/dining room with a wall of windows to let the light stream in. Upstairs you will find a spacious primary bedroom with ensuite full bath, and a second newly renovated full bath to complement the remaining two bedrooms. Terrific home gym painted to cheer you on, and very large attached two car garage off the newly paved driveway. If you are looking for a wonderful place to launch your life in Ithaca, look no further. All offers reviewed Tuesday February 20th. Open House Saturday February 17th 2-4pm.
Zillow last checked: 8 hours ago
Listing updated: June 07, 2024 at 06:39am
Listed by:
Hilda Moleski hildamoleski@gmail.com,
Carol Bushberg Real Estate
Bought with:
Jill Burlington, 30BU0950986
Warren Real Estate of Ithaca Inc.
Source: NYSAMLSs,MLS#: R1519243 Originating MLS: Ithaca Board of Realtors
Originating MLS: Ithaca Board of Realtors
Facts & features
Interior
Bedrooms & bathrooms
- Bedrooms: 3
- Bathrooms: 3
- Full bathrooms: 2
- 1/2 bathrooms: 1
- Main level bathrooms: 1
Bedroom 1
- Level: Second
- Dimensions: 13 x 14
Bedroom 1
- Level: Second
- Dimensions: 13.00 x 14.00
Bedroom 2
- Level: Second
- Dimensions: 13 x 10
Bedroom 2
- Level: Second
- Dimensions: 13.00 x 10.00
Bedroom 3
- Level: Second
- Dimensions: 9 x 12
Bedroom 3
- Level: Second
- Dimensions: 9.00 x 12.00
Dining room
- Level: First
- Dimensions: 19 x 13
Dining room
- Level: First
- Dimensions: 19.00 x 13.00
Kitchen
- Level: First
- Dimensions: 22 x 13
Kitchen
- Level: First
- Dimensions: 22.00 x 13.00
Laundry
- Level: First
- Dimensions: 5 x 9
Laundry
- Level: First
- Dimensions: 5.00 x 9.00
Living room
- Level: First
- Dimensions: 13 x 26
Living room
- Level: First
- Dimensions: 13.00 x 26.00
Heating
- Propane, Baseboard, Hot Water, Radiant, Stove
Cooling
- Window Unit(s)
Appliances
- Included: Dryer, Dishwasher, Electric Cooktop, Exhaust Fan, Electric Oven, Electric Range, Electric Water Heater, Free-Standing Range, Disposal, Microwave, Oven, Refrigerator, Range Hood, Washer, Water Softener Owned, Water Purifier
- Laundry: Main Level
Features
- Breakfast Bar, Cathedral Ceiling(s), Separate/Formal Dining Room, Entrance Foyer, Eat-in Kitchen, Great Room, Living/Dining Room, Quartz Counters, Sliding Glass Door(s), Walk-In Pantry, Natural Woodwork, Bath in Primary Bedroom, Programmable Thermostat
- Flooring: Carpet, Hardwood, Luxury Vinyl, Varies
- Doors: Sliding Doors
- Basement: Full,Partially Finished
- Number of fireplaces: 1
Interior area
- Total structure area: 2,016
- Total interior livable area: 2,016 sqft
Property
Parking
- Total spaces: 2
- Parking features: Attached, Garage, Garage Door Opener
- Attached garage spaces: 2
Features
- Levels: Two
- Stories: 2
- Patio & porch: Open, Porch
- Exterior features: Blacktop Driveway, Fence, Play Structure, Propane Tank - Leased
- Fencing: Partial
Lot
- Size: 1.33 Acres
- Dimensions: 200 x 332
- Features: Rectangular, Rectangular Lot
Details
- Parcel number: 50248976.126
- Special conditions: Standard
Construction
Type & style
- Home type: SingleFamily
- Architectural style: Colonial
- Property subtype: Single Family Residence
Materials
- Vinyl Siding
- Foundation: Poured
- Roof: Asphalt
Condition
- Resale
- Year built: 1984
Utilities & green energy
- Sewer: Septic Tank
- Water: Well
- Utilities for property: Cable Available, High Speed Internet Available
Green energy
- Energy efficient items: Appliances, Windows
Community & neighborhood
Security
- Security features: Radon Mitigation System
Location
- Region: Ithaca
- Subdivision: Ellis Hollow
Other
Other facts
- Listing terms: Conventional
Price history
| Date | Event | Price |
|---|---|---|
| 6/3/2024 | Sold | $601,500+33.7%$298/sqft |
Source: | ||
| 3/25/2024 | Pending sale | $450,000$223/sqft |
Source: | ||
| 2/21/2024 | Contingent | $450,000$223/sqft |
Source: | ||
| 2/14/2024 | Listed for sale | $450,000+28.6%$223/sqft |
Source: | ||
| 4/5/2022 | Sold | $350,000-6.7%$174/sqft |
Source: | ||
Public tax history
| Year | Property taxes | Tax assessment |
|---|---|---|
| 2024 | -- | $375,000 +7.1% |
| 2023 | -- | $350,000 +27.3% |
| 2022 | -- | $275,000 +25% |
Find assessor info on the county website
Neighborhood: 14850
Nearby schools
GreatSchools rating
- 6/10Caroline Elementary SchoolGrades: PK-5Distance: 1.9 mi
- 5/10Dewitt Middle SchoolGrades: 6-8Distance: 6.2 mi
- 9/10Ithaca Senior High SchoolGrades: 9-12Distance: 6.8 mi
Schools provided by the listing agent
- Elementary: Caroline Elementary
- Middle: Dewitt Middle
- High: Ithaca Senior High
- District: Ithaca
Source: NYSAMLSs. This data may not be complete. We recommend contacting the local school district to confirm school assignments for this home.

