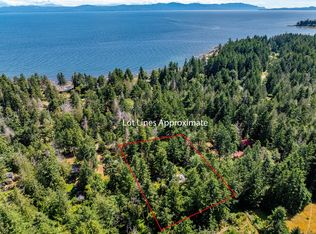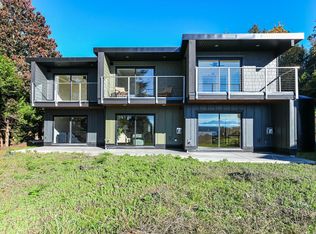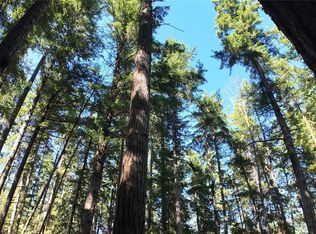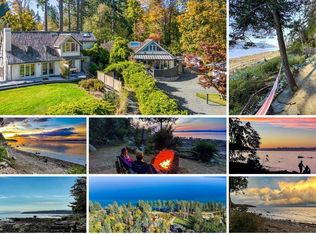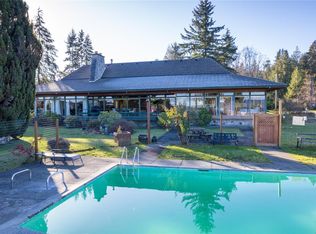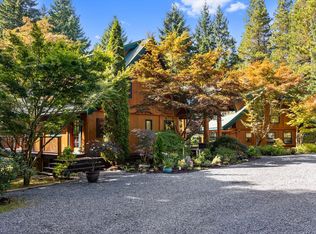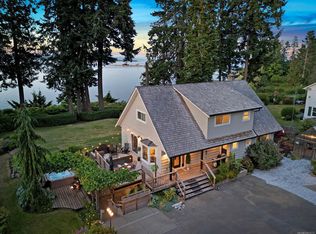1885 Central Rd, Comox Valley, BC V0R 1Z0
What's special
- 7 days |
- 44 |
- 6 |
Likely to sell faster than
Zillow last checked: 8 hours ago
Listing updated: February 14, 2026 at 02:17pm
Jenessa Tuele,
Royal LePage-Comox Valley (CV),
Donna Tuele,
Royal LePage-Comox Valley (CV)
Facts & features
Interior
Bedrooms & bathrooms
- Bedrooms: 4
- Bathrooms: 6
- Main level bathrooms: 3
- Main level bedrooms: 3
Kitchen
- Level: Main,Other
Heating
- Baseboard, Electric, Heat Pump
Cooling
- Air Conditioning
Appliances
- Included: F/S/W/D, Water Filters, See Remarks
- Laundry: Inside
Features
- Bar, Dining Room, French Doors, Storage, Vaulted Ceiling(s), Wine Storage, Workshop
- Flooring: Concrete, Hardwood, Mixed, Tile
- Basement: Crawl Space
- Number of fireplaces: 1
- Fireplace features: Living Room, Wood Burning
Interior area
- Total structure area: 6,083
- Total interior livable area: 5,433 sqft
Video & virtual tour
Property
Parking
- Total spaces: 30
- Parking features: Additional Parking, Other
Accessibility
- Accessibility features: Ground Level Main Floor
Features
- Entry location: Main Level
- Patio & porch: Balcony/Deck
- Exterior features: Garden
- Fencing: Partial
- Has view: Yes
- View description: Other
Lot
- Size: 10.03 Acres
- Features: Acreage, Easy Access, Pasture, Quiet Area, Southern Exposure
Details
- Additional structures: Guest House, Shed(s)
- Parcel number: 003042219
- Zoning: AG/ALR
- Zoning description: Agricultural
Construction
Type & style
- Home type: SingleFamily
- Architectural style: Character,Post & Beam
- Property subtype: Single Family Residence
Materials
- Frame Wood, Glass, Wood Siding
- Foundation: Concrete Perimeter, Other
- Roof: Metal,Shake
Condition
- Resale
- New construction: No
Utilities & green energy
- Sewer: Holding Tank
- Water: Cistern, Well: Drilled
Community & HOA
Location
- Region: Comox Valley
Financial & listing details
- Price per square foot: C$460/sqft
- Tax assessed value: C$1,146,675
- Annual tax amount: C$3,282
- Date on market: 2/14/2026
- Ownership: Freehold
- Road surface type: Paved
(250) 897-5634
By pressing Contact Agent, you agree that the real estate professional identified above may call/text you about your search, which may involve use of automated means and pre-recorded/artificial voices. You don't need to consent as a condition of buying any property, goods, or services. Message/data rates may apply. You also agree to our Terms of Use. Zillow does not endorse any real estate professionals. We may share information about your recent and future site activity with your agent to help them understand what you're looking for in a home.
Price history
Price history
| Date | Event | Price |
|---|---|---|
| 2/14/2026 | Listed for sale | C$2,499,000C$460/sqft |
Source: VIVA #1025801 Report a problem | ||
Public tax history
Public tax history
Tax history is unavailable.Climate risks
Neighborhood: V0R
Nearby schools
GreatSchools rating
No schools nearby
We couldn't find any schools near this home.
