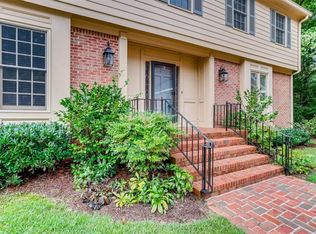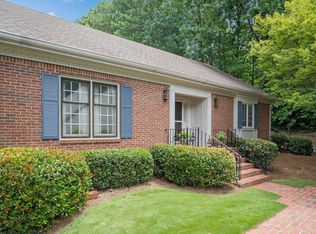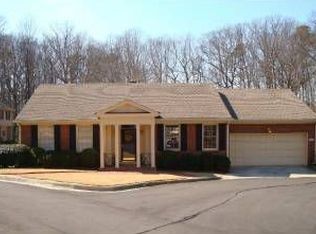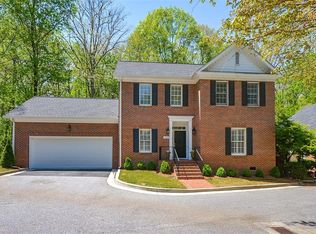Magnificent home with Master on Main in highly sought after Harrogate community. Natural light abounds in the heart of this homes Kitchen which is nestled next to its casual eat-in dining perfect for every day gatherings. Enjoy the Fireside Family Room with a breathtaking wall of windows that overlooks the lush outdoor space and private courtyard. Main level also features formal Dining, Powder Bath, hardwoods, marble entry foyer, dentil moulding and big laundry room. Upper level has two large bedrooms with walk in closets, two baths, and a additional Room for Den and Study. Home has two staircases, ample amounts of storage, and a big walk in attic to be used however preferred. Many desired special touches in this home. The neighborhood is a fantastic swim and clubhouse community that is nestled amongst beautiful wooded acreage. Minutes to Parks, Restaurants, Shopping & Schools. Located close to Downtown Decatur, Emory, Buckhead, & Brookhaven, Ponce City Market and everything Atlanta. Easy Access to work, play and live lifestyle!
This property is off market, which means it's not currently listed for sale or rent on Zillow. This may be different from what's available on other websites or public sources.



