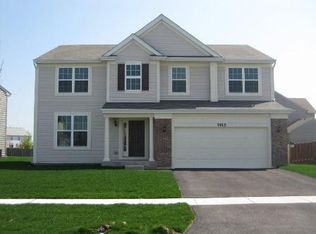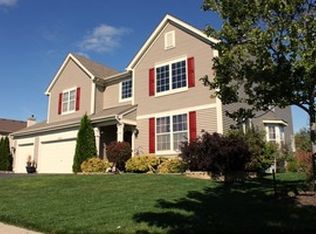Gorgeous Energy Star Meadowlark model in sought after Cambridge Lakes subdivision. This move in ready home boasts 4 spacious bedrooms and 2 1/2 baths. The updated kitchen opens to the family room and has 42 inch cabinets, stainless steel appliances, center island, subway tile backsplash, table space, and sliders that open to fenced backyard. Living room/dining room combination with large windows that allow plenty of natural light. Master bedroom with walk-in closet and en suite bathroom-double sinks, soaking tub, and separate shower. First floor laundry, 2 car attached garage. Freshly painted, neutral decor throughout, new roof in 2016, professionally landscaped. Don't miss the opportunity to call this house home!
This property is off market, which means it's not currently listed for sale or rent on Zillow. This may be different from what's available on other websites or public sources.


