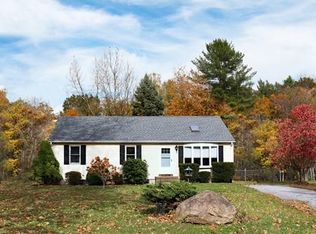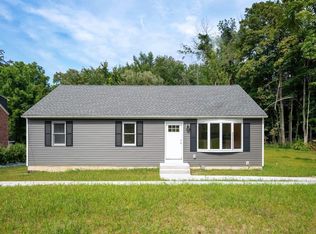Endless possibilities in this 2,700 sq. ft 8 RM, 4 BR, 2.5 Bath Brick Cape on 1.57 acres in sought after location near the E. Longmeadow line! Beautiful backyard views, fireplaced Living Rm, 1st floor Family Rm w/interior access to small greenhouse & spacious formal Dining. Kitchen & baths in need of updating. Two first floor bedrooms & full bath - Second floor w/sitting area, two bedrooms, walk-in attic storage & full bath. Hardwood floors, wall to wall carpeting, walk-out basement & one car detached garage. *This home is also being offered as a package with 1879 Allen St & 9.74 Acre Parcel of land (0 Allen St).
This property is off market, which means it's not currently listed for sale or rent on Zillow. This may be different from what's available on other websites or public sources.


