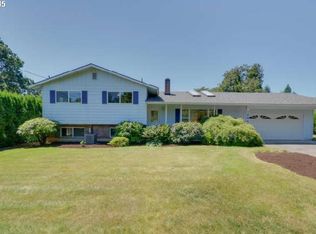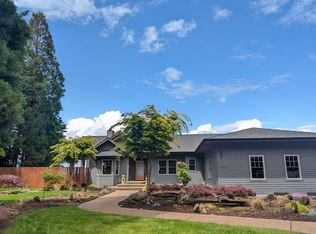Fantastic tri-level! Room for everyone and everything, including the TOYS!! Nearly 1 acre with RV parking, shed and 24x24 metal outbuilding w/220v, concrete floor, 12x24 loft! Level, private setting! Covered front porch, covered back patio, plus large deck! Gas heat, Central A/C. NEWER vinyl windows/sliders, roof, hardiplank siding. Remod bath! HUGE kitchen w/ island/eat-at-bar, eat area. Move-In Ready! Septic pumped 2014
This property is off market, which means it's not currently listed for sale or rent on Zillow. This may be different from what's available on other websites or public sources.

