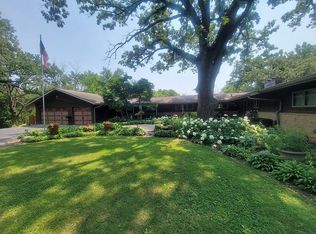Closed
$555,000
18847 Ruth Dr, Mokena, IL 60448
5beds
3,392sqft
Single Family Residence
Built in 1968
0.6 Acres Lot
$573,300 Zestimate®
$164/sqft
$4,163 Estimated rent
Home value
$573,300
$527,000 - $625,000
$4,163/mo
Zestimate® history
Loading...
Owner options
Explore your selling options
What's special
HC72 - Home is still available to show! Welcome to your dream home! This beautifully renovated home boasts an open-concept layout that seamlessly blends modern elegance with comfort. As you enter, you are greeted by a striking stone wall that sets the tone for the sophisticated design throughout. Featuring new hardwood flooring, the spacious living areas are perfect for entertaining or cozy nights in front of one of the two fireplaces. The gourmet kitchen is equipped with sleek stainless steel appliances, ample cabinetry, and a stylish design that flows effortlessly into the dining and living spaces. Step outside to enjoy the attached deck, ideal for outdoor gatherings and relaxation, while the walk-out basement offers additional living space. This home is a true masterpiece and is ready for you to move in and make it your own. Don't miss out on this incredible opportunity in the desirable Mokena community! Desirable New Lenox Elementary and Lincoln Way High School District too! Schedule your private tour today!
Zillow last checked: 8 hours ago
Listing updated: May 25, 2025 at 01:24am
Listing courtesy of:
Elizabeth Sanchez 708-491-7722,
Sanchez Realty LLC
Bought with:
Amber Kolodziej
Coldwell Banker Real Estate Group
Source: MRED as distributed by MLS GRID,MLS#: 12317351
Facts & features
Interior
Bedrooms & bathrooms
- Bedrooms: 5
- Bathrooms: 3
- Full bathrooms: 3
Primary bedroom
- Features: Window Treatments (All), Bathroom (Full)
- Level: Main
- Area: 182 Square Feet
- Dimensions: 14X13
Bedroom 2
- Features: Window Treatments (All)
- Level: Main
- Area: 143 Square Feet
- Dimensions: 13X11
Bedroom 3
- Features: Window Treatments (All)
- Level: Main
- Area: 144 Square Feet
- Dimensions: 12X12
Bedroom 4
- Features: Window Treatments (All)
- Level: Basement
- Area: 169 Square Feet
- Dimensions: 13X13
Bedroom 5
- Features: Flooring (Hardwood), Window Treatments (All)
- Level: Basement
- Area: 143 Square Feet
- Dimensions: 13X11
Dining room
- Features: Window Treatments (All)
- Level: Main
- Area: 182 Square Feet
- Dimensions: 14X13
Family room
- Features: Window Treatments (All)
- Level: Basement
- Area: 300 Square Feet
- Dimensions: 20X15
Kitchen
- Features: Kitchen (Eating Area-Table Space, Island, Updated Kitchen), Window Treatments (All)
- Level: Main
- Area: 169 Square Feet
- Dimensions: 13X13
Laundry
- Level: Basement
- Area: 169 Square Feet
- Dimensions: 13X13
Living room
- Features: Window Treatments (All)
- Level: Main
- Area: 300 Square Feet
- Dimensions: 20X15
Heating
- Natural Gas
Cooling
- Central Air
Appliances
- Included: Range, Microwave, Dishwasher, Refrigerator, Washer, Dryer
Features
- Basement: Finished,Exterior Entry,Walk-Up Access,Full,Walk-Out Access
- Number of fireplaces: 2
- Fireplace features: Living Room, Basement
Interior area
- Total structure area: 3,392
- Total interior livable area: 3,392 sqft
- Finished area below ground: 1,696
Property
Parking
- Total spaces: 2.5
- Parking features: Circular Driveway, On Site, Garage Owned, Attached, Garage
- Attached garage spaces: 2.5
- Has uncovered spaces: Yes
Accessibility
- Accessibility features: No Disability Access
Features
- Stories: 1
- Patio & porch: Deck, Patio
- Waterfront features: Creek, Waterfront
Lot
- Size: 0.60 Acres
- Dimensions: 160X288X37X250
Details
- Parcel number: 1508024020140000
- Special conditions: None
- Other equipment: Water-Softener Owned
Construction
Type & style
- Home type: SingleFamily
- Architectural style: Ranch
- Property subtype: Single Family Residence
Materials
- Brick
- Foundation: Concrete Perimeter
- Roof: Asphalt
Condition
- New construction: No
- Year built: 1968
- Major remodel year: 2024
Details
- Builder model: RANCH W/ WALKOUT
Utilities & green energy
- Electric: Circuit Breakers, 200+ Amp Service
- Sewer: Septic Tank
- Water: Well
Community & neighborhood
Location
- Region: Mokena
Other
Other facts
- Listing terms: Conventional
- Ownership: Fee Simple
Price history
| Date | Event | Price |
|---|---|---|
| 5/23/2025 | Sold | $555,000-7.5%$164/sqft |
Source: | ||
| 3/20/2025 | Listed for sale | $599,900$177/sqft |
Source: | ||
| 3/20/2025 | Listing removed | $599,900$177/sqft |
Source: | ||
| 2/26/2025 | Price change | $599,900-4%$177/sqft |
Source: | ||
| 1/24/2025 | Listed for sale | $624,900-3.9%$184/sqft |
Source: | ||
Public tax history
Tax history is unavailable.
Neighborhood: 60448
Nearby schools
GreatSchools rating
- 7/10Oster-Oakview SchoolGrades: 4-6Distance: 2.4 mi
- 8/10Liberty Junior High SchoolGrades: 7-8Distance: 1.6 mi
- 10/10Lincoln Way WestGrades: 9-12Distance: 4.8 mi
Schools provided by the listing agent
- Elementary: Haines Elementary School
- Middle: Oster-Oakview Middle School
- High: Lincoln-Way West High School
- District: 122
Source: MRED as distributed by MLS GRID. This data may not be complete. We recommend contacting the local school district to confirm school assignments for this home.
Get a cash offer in 3 minutes
Find out how much your home could sell for in as little as 3 minutes with a no-obligation cash offer.
Estimated market value$573,300
Get a cash offer in 3 minutes
Find out how much your home could sell for in as little as 3 minutes with a no-obligation cash offer.
Estimated market value
$573,300
