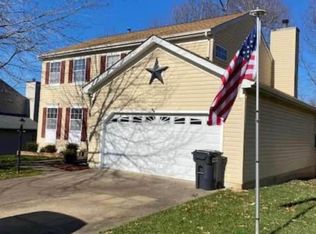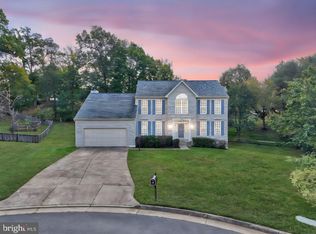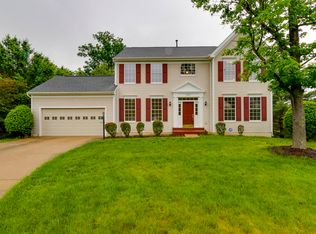Sold for $618,000 on 07/08/25
$618,000
18846 Beaten Path Ct, Triangle, VA 22172
4beds
2,650sqft
Single Family Residence
Built in 1993
0.34 Acres Lot
$618,100 Zestimate®
$233/sqft
$3,325 Estimated rent
Home value
$618,100
$575,000 - $668,000
$3,325/mo
Zestimate® history
Loading...
Owner options
Explore your selling options
What's special
Elegant and meticulously maintained, this 4-bedroom, 2 full and 2 half bath colonial is perfectly situated on a quiet cul-de-sac with easy access to DC and Quantico. Blending timeless charm with modern sophistication, this home has been thoughtfully updated throughout. Step inside to freshly painted main and upper levels, brand-new carpeting on the stairs and bedrooms, and sun-drenched formal living and dining spaces. The chef’s kitchen boasts stainless steel appliances, including a Samsung smart fridge, new microwave, striking glass backsplash, and a new designer pendant light (2024). A spacious eat-in area flows seamlessly into the inviting family room with fireplace, new recessed lighting, and access to a newly re-stained deck backing to serene woods. Upstairs, retreat to the luxurious primary suite with vaulted ceiling, abundant natural light, and a beautifully reimagined ensuite bath featuring a frameless glass shower, updated vanity, new flooring, and a spa-like soaking tub with custom tile and elegant sconces. Three additional bedrooms share a fully renovated hall bath with walk-in shower and sleek finishes. The finished walk-out basement offers versatile living space—perfect for entertaining, relaxing, or creating a private office. Additional highlights include a 2024 Samsung smart washer/dryer, invisible fence, smart safety tech, and a 3-year-old water heater. Stylish, smart, and move-in ready—this is the one you've been waiting for.
Zillow last checked: 8 hours ago
Listing updated: July 09, 2025 at 04:42am
Listed by:
jalen skipper 937-546-0000,
Samson Properties,
Listing Team: Major Key Real Estate
Bought with:
Mark Peterson, 0225197697
CENTURY 21 New Millennium
Source: Bright MLS,MLS#: VAPW2091776
Facts & features
Interior
Bedrooms & bathrooms
- Bedrooms: 4
- Bathrooms: 4
- Full bathrooms: 2
- 1/2 bathrooms: 2
- Main level bathrooms: 1
Primary bedroom
- Features: Cathedral/Vaulted Ceiling, Flooring - Carpet
- Level: Upper
Bedroom 2
- Features: Flooring - Carpet
- Level: Upper
Bedroom 4
- Features: Flooring - Carpet
- Level: Upper
Primary bathroom
- Features: Attached Bathroom, Soaking Tub, Bathroom - Walk-In Shower, Lighting - Wall sconces
- Level: Upper
Bathroom 2
- Features: Bathroom - Walk-In Shower
- Level: Upper
Bathroom 3
- Features: Flooring - Carpet
- Level: Upper
Dining room
- Features: Flooring - Laminated
- Level: Main
Family room
- Features: Ceiling Fan(s), Fireplace - Wood Burning, Flooring - Carpet
- Level: Main
Family room
- Features: Flooring - Carpet
- Level: Lower
Foyer
- Features: Flooring - Laminated
- Level: Main
Game room
- Features: Flooring - Carpet
- Level: Lower
Half bath
- Level: Main
Half bath
- Level: Lower
Kitchen
- Features: Breakfast Nook, Granite Counters, Kitchen Island, Eat-in Kitchen, Pantry, Flooring - Laminated
- Level: Main
Laundry
- Level: Lower
Living room
- Features: Flooring - Laminated
- Level: Main
Heating
- Heat Pump, Natural Gas
Cooling
- Ceiling Fan(s), Central Air, Heat Pump, Electric
Appliances
- Included: Microwave, Dishwasher, Disposal, Ice Maker, Refrigerator, Dryer, Washer, Gas Water Heater
- Laundry: In Basement, Dryer In Unit, Washer In Unit, Laundry Room
Features
- Soaking Tub, Bathroom - Tub Shower, Bathroom - Walk-In Shower, Breakfast Area, Ceiling Fan(s), Family Room Off Kitchen, Open Floorplan, Formal/Separate Dining Room, Eat-in Kitchen, Kitchen Island, Kitchen - Table Space, Primary Bath(s), Kitchen - Gourmet, Pantry
- Flooring: Carpet
- Windows: Double Hung
- Basement: Connecting Stairway,Full,Heated,Interior Entry,Exterior Entry
- Number of fireplaces: 1
- Fireplace features: Screen
Interior area
- Total structure area: 2,881
- Total interior livable area: 2,650 sqft
- Finished area above ground: 1,960
- Finished area below ground: 690
Property
Parking
- Total spaces: 2
- Parking features: Garage Faces Front, Garage Door Opener, Inside Entrance, Concrete, Attached
- Attached garage spaces: 2
- Has uncovered spaces: Yes
Accessibility
- Accessibility features: None
Features
- Levels: Three
- Stories: 3
- Patio & porch: Deck
- Pool features: None
- Fencing: Invisible
- Has view: Yes
- View description: Trees/Woods
Lot
- Size: 0.34 Acres
- Features: Backs to Trees, Cul-De-Sac
Details
- Additional structures: Above Grade, Below Grade
- Parcel number: 8288032058
- Zoning: R4
- Special conditions: Standard
Construction
Type & style
- Home type: SingleFamily
- Architectural style: Colonial
- Property subtype: Single Family Residence
Materials
- Brick, Vinyl Siding
- Foundation: Slab, Other
Condition
- New construction: No
- Year built: 1993
Utilities & green energy
- Sewer: Public Sewer
- Water: Public
- Utilities for property: Cable Connected
Community & neighborhood
Security
- Security features: Security System
Location
- Region: Triangle
- Subdivision: Thomasson Crossing
HOA & financial
HOA
- Has HOA: Yes
- HOA fee: $120 annually
- Services included: Management
- Association name: THOMASSON CROSSING HOA
Other
Other facts
- Listing agreement: Exclusive Right To Sell
- Listing terms: Cash,Conventional,FHA,VA Loan
- Ownership: Fee Simple
Price history
| Date | Event | Price |
|---|---|---|
| 7/8/2025 | Sold | $618,000+1.9%$233/sqft |
Source: | ||
| 6/27/2025 | Pending sale | $606,250$229/sqft |
Source: | ||
| 6/12/2025 | Contingent | $606,250$229/sqft |
Source: | ||
| 6/3/2025 | Listed for sale | $606,250$229/sqft |
Source: | ||
| 5/30/2025 | Contingent | $606,250$229/sqft |
Source: | ||
Public tax history
| Year | Property taxes | Tax assessment |
|---|---|---|
| 2025 | $5,363 +1.6% | $547,000 +3% |
| 2024 | $5,281 -2% | $531,000 +2.5% |
| 2023 | $5,390 -3.1% | $518,000 +5.3% |
Find assessor info on the county website
Neighborhood: 22172
Nearby schools
GreatSchools rating
- 4/10Triangle Elementary SchoolGrades: PK-5Distance: 0.2 mi
- 6/10Graham Park Middle SchoolGrades: 6-8Distance: 0.7 mi
- 3/10Potomac High SchoolGrades: 9-12Distance: 3.7 mi
Schools provided by the listing agent
- High: Potomac
- District: Prince William County Public Schools
Source: Bright MLS. This data may not be complete. We recommend contacting the local school district to confirm school assignments for this home.
Get a cash offer in 3 minutes
Find out how much your home could sell for in as little as 3 minutes with a no-obligation cash offer.
Estimated market value
$618,100
Get a cash offer in 3 minutes
Find out how much your home could sell for in as little as 3 minutes with a no-obligation cash offer.
Estimated market value
$618,100


