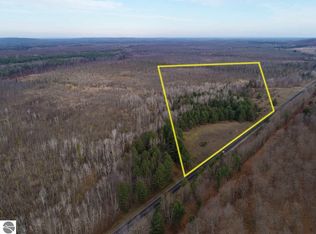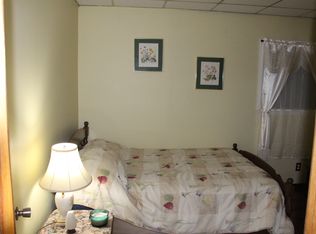Stick built family home sitting on 16.65 rolling acres. Wildlife abound, turkey, deer and grouse. 30 x 40 pole barn, fenced garden area with water hydrant. Quite campfire area. Perfectly located close to Crystal Mountain Golf and Ski Resort and just 19 minutes to Traverse City. Full block basement ready to be finished, plumbed for bathroom. All Legal and SEV info taken from county tax record, all square footage, measurements, information and dimensions are accurate but not guaranteed and should be verified by buyer's agent or buyer
This property is off market, which means it's not currently listed for sale or rent on Zillow. This may be different from what's available on other websites or public sources.


