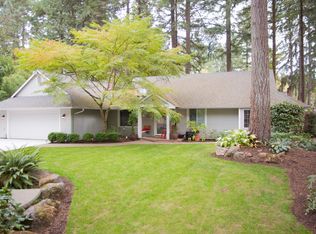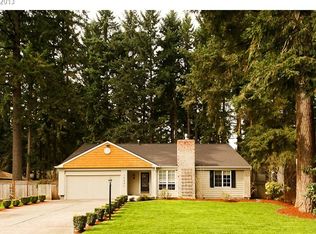Fresh Paint, New Carpet! - Nice single level home located on a very quiet street in the Rivergrove neighborhood, just blocks from Pilkington Park. Nestled under the majestic mature evergreen trees on a very large lot. Living room with a wood-burning fireplace and Pergo floor. Galley-style kitchen has all appliances and updated cabinets. The carpeted dining area opens to the kitchen. Next to the dining area is the family room with another fireplace. The master bedroom has one large closet and a charming master bath with shower. The additional two bedrooms and large light and bright full bath are down the hall. Yard is very low maintenance with generous patio in the fully fenced backyard. A full size washer and dryer are located in the garage. Central air conditioning. C-BICR01 TERMS: 12 month lease COUNTY: Clackamas PET POLICY: One cat or dog possible over 20 lbs with additional deposit, proof of spay/neuter and owner approval. SPECIAL TERMS: No smoking on the premises. Proof of renters' insurance required prior to move-in and throughout tenancy. Felt pads required on all furniture on wood floors. Property is enrolled in a filter replacement program at an additional cost of $10 per month unless tenant notifies Mainlander within 48 hours of signing the execution agreement. Addenda #2 (septic), LBP, Filter Program Year Built: 1970 Heat: Gas Utilities Included in Rent: None Utilities Paid by Tenants: PGE, NW Natural, Rivergrove water and sewer, trash removal Appliances: Dishwasher, Disposal, Electric Range, Microwave, Refrigerator, Washer and Dryer Amenities: 2 wood-burning fireplaces, patio, fenced backyard Garage: 2 Car Garage (with electric door opener) Vehicle Restrictions: Max 2 vehicles, (No RV, boat or trailer without prior written approval) SCHOOLS: Elementary School: River Grove Middle School: Waluga High School: Lakeridge DIRECTIONS: From 217/Kruse Way, right on Boones Ferry Rd, left on Pilkington, left on Dawn, left on Redwing Way. Information deemed reliable but not guaranteed. (RLNE4863195)
This property is off market, which means it's not currently listed for sale or rent on Zillow. This may be different from what's available on other websites or public sources.

