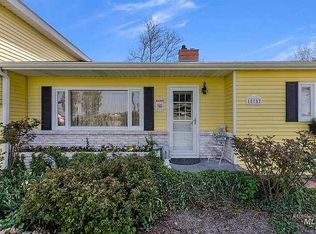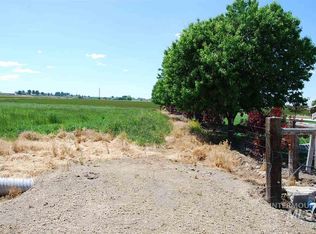Sold
Price Unknown
18842 Wagner Rd, Caldwell, ID 83607
5beds
3baths
3,393sqft
Single Family Residence
Built in 2007
3.34 Acres Lot
$952,300 Zestimate®
$--/sqft
$3,301 Estimated rent
Home value
$952,300
$867,000 - $1.05M
$3,301/mo
Zestimate® history
Loading...
Owner options
Explore your selling options
What's special
Incredible Caldwell home situated on 3.34 park-like acres. Perfectly designed for entertaining, this floor plan flows seamlessly and offers flexibility as well as total livability. Stunning main level primary suite with additional sitting area, walk-in closet and a lavish primary bath offering his & her vanities, step-in tile shower and an inviting soaking tub. The kitchen features granite counters, lots of cabinets & stainless appliances including a fridge. New paint and LVP flooring throughout. A private office with fireplace, formal dining room, laundry, and a guest bath round out the main level. Upstairs hosts 4 bedrooms, a full bathroom with dual vanity, a loft area and a bonus/rec room. The fully fenced property is private with mature landscape and a covered porch & patio. East facing backyard with pastoral views, professional arena and corral as well as a 36x36 barn with 2 stalls and tons of covered hay storage or additional covered parking, large storage shed and room to do whatever your heart desires
Zillow last checked: 8 hours ago
Listing updated: August 11, 2024 at 04:53pm
Listed by:
Jamie Carmouche 208-890-1052,
Silvercreek Realty Group
Bought with:
Brandi Dutra
Realty One Group Eclipse
Source: IMLS,MLS#: 98899069
Facts & features
Interior
Bedrooms & bathrooms
- Bedrooms: 5
- Bathrooms: 3
- Main level bathrooms: 1
- Main level bedrooms: 1
Primary bedroom
- Level: Main
Bedroom 2
- Level: Upper
Bedroom 3
- Level: Upper
Bedroom 4
- Level: Upper
Bedroom 5
- Level: Upper
Dining room
- Level: Main
Kitchen
- Level: Main
Office
- Level: Main
Heating
- Forced Air, Heat Pump, Propane
Cooling
- Central Air
Appliances
- Included: Electric Water Heater, Tank Water Heater, Dishwasher, Disposal, Microwave, Oven/Range Freestanding
Features
- Bath-Master, Bed-Master Main Level, Den/Office, Family Room, Great Room, Double Vanity, Walk-In Closet(s), Breakfast Bar, Pantry, Granite Counters, Number of Baths Main Level: 1, Number of Baths Upper Level: 1, Bonus Room Level: Upper
- Flooring: Tile
- Has basement: No
- Number of fireplaces: 1
- Fireplace features: One, Gas
Interior area
- Total structure area: 3,393
- Total interior livable area: 3,393 sqft
- Finished area above ground: 3,393
- Finished area below ground: 0
Property
Parking
- Total spaces: 2
- Parking features: Attached, RV Access/Parking
- Attached garage spaces: 2
Features
- Levels: Two
- Fencing: Full,Wood
- Has view: Yes
Lot
- Size: 3.34 Acres
- Dimensions: 664 x 218
- Features: 1 - 4.99 AC, Garden, Horses, Irrigation Available, Views, Auto Sprinkler System, Irrigation Sprinkler System
Details
- Additional structures: Barn(s), Corral(s), Shed(s)
- Parcel number: R3559301000
- Horses can be raised: Yes
Construction
Type & style
- Home type: SingleFamily
- Property subtype: Single Family Residence
Materials
- Frame, Stone, Wood Siding
- Foundation: Crawl Space
- Roof: Composition,Architectural Style
Condition
- Year built: 2007
Utilities & green energy
- Sewer: Septic Tank
- Water: Well
Community & neighborhood
Location
- Region: Caldwell
Other
Other facts
- Listing terms: Cash,Conventional,FHA,VA Loan
- Ownership: Fee Simple
Price history
Price history is unavailable.
Public tax history
| Year | Property taxes | Tax assessment |
|---|---|---|
| 2025 | -- | $944,160 +0.2% |
| 2024 | $2,871 -6.8% | $942,260 +16.1% |
| 2023 | $3,079 -5% | $811,460 -2.1% |
Find assessor info on the county website
Neighborhood: 83607
Nearby schools
GreatSchools rating
- 2/10Wilson Elementary SchoolGrades: PK-5Distance: 1.9 mi
- 2/10Jefferson Middle SchoolGrades: 6-8Distance: 2.2 mi
- 1/10Caldwell Senior High SchoolGrades: 9-12Distance: 3.1 mi
Schools provided by the listing agent
- Elementary: Wilson Elem
- Middle: Jefferson
- High: Caldwell
- District: Caldwell School District #132
Source: IMLS. This data may not be complete. We recommend contacting the local school district to confirm school assignments for this home.

