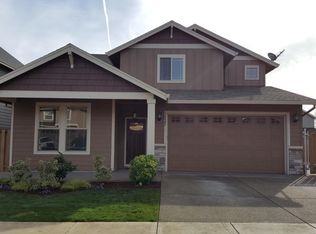Sold
$617,000
18841 Elder Rd, Oregon City, OR 97045
4beds
2,280sqft
Residential, Single Family Residence
Built in 2007
-- sqft lot
$621,000 Zestimate®
$271/sqft
$3,072 Estimated rent
Home value
$621,000
$590,000 - $652,000
$3,072/mo
Zestimate® history
Loading...
Owner options
Explore your selling options
What's special
The charm of this home begins with the swooping roof and continue all throughout the interior. The floorplan features 3 bedrooms (or an office) on the main floor with 2 full bathrooms. The great room has a gourmet kitchen with large island, gas stovetop, and large pantry. A cozy gas fireplace creates warmth and ambiance during the winter months, while the AC keeps you cool in the summertime. The primary bedroom is well appointed on the main level with plenty of natural light and large ensuite with garden-style tub. A huge walk-in closet is connected to the laundry room for easy laundry or a refresh! Upstairs features a large 4th bedroom or bonus room with a closet and plenty of space. The yard is flat and fenced with trees for greenery and privacy. A nice patio makes a great place to a BBQ and firepit. 3 off-street parking spaces available. Come make this your new home!
Zillow last checked: 8 hours ago
Listing updated: July 22, 2023 at 12:09am
Listed by:
Merilee Lloyd 503-307-2263,
Mal & Seitz
Bought with:
John McClung, 940300096
Harcourts Real Estate Network Group
Source: RMLS (OR),MLS#: 23154131
Facts & features
Interior
Bedrooms & bathrooms
- Bedrooms: 4
- Bathrooms: 2
- Full bathrooms: 2
- Main level bathrooms: 2
Primary bedroom
- Features: High Ceilings, Soaking Tub, Walkin Closet
- Level: Main
- Area: 234
- Dimensions: 18 x 13
Bedroom 2
- Features: Double Closet, High Ceilings, Wallto Wall Carpet
- Level: Main
- Area: 132
- Dimensions: 12 x 11
Bedroom 3
- Features: Double Closet, High Ceilings, Wallto Wall Carpet
- Level: Main
- Area: 132
- Dimensions: 12 x 11
Bedroom 4
- Features: Closet, Wallto Wall Carpet
- Level: Upper
- Area: 432
- Dimensions: 27 x 16
Dining room
- Features: Sliding Doors, Engineered Hardwood, High Ceilings
- Level: Main
- Area: 110
- Dimensions: 11 x 10
Kitchen
- Features: Eat Bar, Gas Appliances, Island, Pantry, Engineered Hardwood
- Level: Main
- Area: 195
- Width: 13
Living room
- Features: Fireplace, Great Room
- Level: Main
- Area: 270
- Dimensions: 18 x 15
Heating
- Forced Air, Fireplace(s)
Cooling
- Central Air
Appliances
- Included: Built In Oven, Built-In Range, Dishwasher, Disposal, Gas Appliances, Microwave, Range Hood, Gas Water Heater
- Laundry: Laundry Room
Features
- High Ceilings, Closet, Double Closet, Eat Bar, Kitchen Island, Pantry, Great Room, Soaking Tub, Walk-In Closet(s)
- Flooring: Engineered Hardwood, Wall to Wall Carpet
- Doors: Sliding Doors
- Windows: Double Pane Windows
- Basement: Crawl Space
- Number of fireplaces: 1
- Fireplace features: Gas
Interior area
- Total structure area: 2,280
- Total interior livable area: 2,280 sqft
Property
Parking
- Total spaces: 2
- Parking features: Driveway, Off Street, Garage Door Opener, Attached
- Attached garage spaces: 2
- Has uncovered spaces: Yes
Accessibility
- Accessibility features: Garage On Main, Main Floor Bedroom Bath, Accessibility
Features
- Levels: Two
- Stories: 2
- Patio & porch: Covered Patio, Patio
- Exterior features: Yard
- Fencing: Fenced
Lot
- Features: Level, SqFt 5000 to 6999
Details
- Parcel number: 05013836
Construction
Type & style
- Home type: SingleFamily
- Architectural style: Traditional
- Property subtype: Residential, Single Family Residence
Materials
- Brick, Lap Siding
- Foundation: Concrete Perimeter
- Roof: Composition
Condition
- Resale
- New construction: No
- Year built: 2007
Utilities & green energy
- Gas: Gas
- Sewer: Public Sewer
- Water: Public
- Utilities for property: Cable Connected
Community & neighborhood
Location
- Region: Oregon City
Other
Other facts
- Listing terms: Conventional,FHA,VA Loan
- Road surface type: Paved
Price history
| Date | Event | Price |
|---|---|---|
| 7/21/2023 | Sold | $617,000$271/sqft |
Source: | ||
| 6/27/2023 | Pending sale | $617,000$271/sqft |
Source: | ||
| 6/9/2023 | Price change | $617,000-2%$271/sqft |
Source: | ||
| 5/30/2023 | Price change | $629,900-0.8%$276/sqft |
Source: | ||
| 5/17/2023 | Listed for sale | $635,000+1.6%$279/sqft |
Source: | ||
Public tax history
| Year | Property taxes | Tax assessment |
|---|---|---|
| 2024 | $5,908 +2.5% | $315,624 +3% |
| 2023 | $5,764 +6% | $306,432 +3% |
| 2022 | $5,436 +4.2% | $297,507 +3% |
Find assessor info on the county website
Neighborhood: Caufield
Nearby schools
GreatSchools rating
- 2/10Redland Elementary SchoolGrades: K-5Distance: 3.8 mi
- 4/10Ogden Middle SchoolGrades: 6-8Distance: 1.6 mi
- 8/10Oregon City High SchoolGrades: 9-12Distance: 1 mi
Schools provided by the listing agent
- Elementary: Redland
- Middle: Tumwata
- High: Oregon City
Source: RMLS (OR). This data may not be complete. We recommend contacting the local school district to confirm school assignments for this home.
Get a cash offer in 3 minutes
Find out how much your home could sell for in as little as 3 minutes with a no-obligation cash offer.
Estimated market value
$621,000
