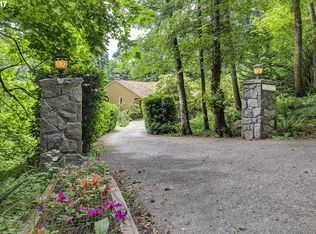Private&Secluded yet moments to the city.One of a kind,custom built on 1.28 acres.18 ft ceilings-wall of windows w/view.Flr to ceiling fireplace.Open flr pln w/great room,dining room w/skylights&spacious kitch.Stunning mstrsuite on main level surrounded by windows.Mstr Bath w/his/her closets,jetted tub,heat flrs.Lrg fam rm w/murphy bed/2 bedrooms down stairs&bonus rm w/full bath next to it-could be 4th bedroom.Built in desk,Low taxes.
This property is off market, which means it's not currently listed for sale or rent on Zillow. This may be different from what's available on other websites or public sources.
