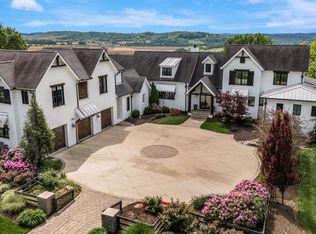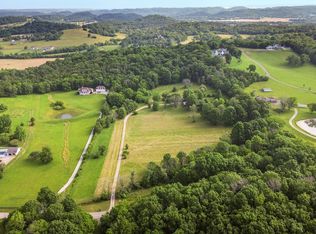Closed
$4,500,000
1884 W Harpeth Rd, Franklin, TN 37064
5beds
5,200sqft
Single Family Residence, Residential
Built in 2016
9.6 Acres Lot
$4,524,100 Zestimate®
$865/sqft
$7,784 Estimated rent
Home value
$4,524,100
$4.30M - $4.75M
$7,784/mo
Zestimate® history
Loading...
Owner options
Explore your selling options
What's special
Hilltop home with breathtaking views of Williamson county. Home custom designed and built by an architect and structural engineer. Open floor plan with views from every room. Private country living less than 10 miles from I65 and downtown Franklin. Gorgeous wood flooring throughout and custom finishes. In ground pool and outdoor entertaining area.
Zillow last checked: 8 hours ago
Listing updated: August 05, 2025 at 10:51am
Listing Provided by:
Darcy Collins 615-569-3204,
Tim Thompson Premier REALTORS
Bought with:
Erik Levin, 331922
Benchmark Realty, LLC
Source: RealTracs MLS as distributed by MLS GRID,MLS#: 2899199
Facts & features
Interior
Bedrooms & bathrooms
- Bedrooms: 5
- Bathrooms: 5
- Full bathrooms: 4
- 1/2 bathrooms: 1
- Main level bedrooms: 3
Heating
- Central, Electric, Natural Gas
Cooling
- Central Air, Electric
Appliances
- Included: Double Oven, Electric Oven, Gas Oven, Gas Range, Dishwasher, Disposal, Freezer, Ice Maker, Microwave, Refrigerator, Stainless Steel Appliance(s)
- Laundry: Electric Dryer Hookup, Washer Hookup
Features
- Ceiling Fan(s), Extra Closets, Open Floorplan, Pantry, Walk-In Closet(s), High Speed Internet, Kitchen Island
- Flooring: Carpet, Wood, Tile
- Basement: None,Crawl Space
- Number of fireplaces: 2
- Fireplace features: Living Room, Wood Burning
Interior area
- Total structure area: 5,200
- Total interior livable area: 5,200 sqft
- Finished area above ground: 5,200
Property
Parking
- Total spaces: 3
- Parking features: Garage Faces Side
- Garage spaces: 3
Features
- Levels: One
- Stories: 3
- Patio & porch: Patio, Covered, Porch
- Exterior features: Gas Grill, Smart Irrigation, Smart Light(s)
- Has private pool: Yes
- Pool features: In Ground
- Has spa: Yes
- Spa features: Private
- Has view: Yes
- View description: Bluff
Lot
- Size: 9.60 Acres
- Features: Sloped, Views
- Topography: Sloped,Views
Details
- Additional structures: Storm Shelter
- Parcel number: 094120 01002 00004120
- Special conditions: Standard,Owner Agent
Construction
Type & style
- Home type: SingleFamily
- Property subtype: Single Family Residence, Residential
Materials
- Roof: Asphalt
Condition
- New construction: No
- Year built: 2016
Utilities & green energy
- Sewer: Septic Tank
- Water: Private
- Utilities for property: Electricity Available, Natural Gas Available, Water Available
Green energy
- Energy efficient items: Thermostat, Water Heater
Community & neighborhood
Security
- Security features: Carbon Monoxide Detector(s), Security Gate, Smoke Detector(s)
Location
- Region: Franklin
- Subdivision: Sauter Ella
Price history
| Date | Event | Price |
|---|---|---|
| 8/5/2025 | Sold | $4,500,000-10%$865/sqft |
Source: | ||
| 6/29/2025 | Contingent | $4,999,999$962/sqft |
Source: | ||
| 6/5/2025 | Listed for sale | $4,999,999+66.9%$962/sqft |
Source: | ||
| 10/2/2019 | Listing removed | $2,995,000$576/sqft |
Source: Tim Thompson Premier REALTORS #1997800 Report a problem | ||
| 3/28/2019 | Price change | $2,995,000-11.9%$576/sqft |
Source: Tim Thompson Premier REALTORS #1997800 Report a problem | ||
Public tax history
| Year | Property taxes | Tax assessment |
|---|---|---|
| 2024 | $5,365 | $285,375 |
| 2023 | $5,365 | $285,375 |
| 2022 | $5,365 | $285,375 |
Find assessor info on the county website
Neighborhood: 37064
Nearby schools
GreatSchools rating
- 8/10Winstead Elementary SchoolGrades: PK-5Distance: 4.3 mi
- 7/10Legacy Middle SchoolGrades: 6-8Distance: 5.3 mi
- 10/10Independence High SchoolGrades: 9-12Distance: 3.6 mi
Schools provided by the listing agent
- Elementary: Winstead Elementary School
- Middle: Heritage Middle
- High: Independence High School
Source: RealTracs MLS as distributed by MLS GRID. This data may not be complete. We recommend contacting the local school district to confirm school assignments for this home.
Get a cash offer in 3 minutes
Find out how much your home could sell for in as little as 3 minutes with a no-obligation cash offer.
Estimated market value$4,524,100
Get a cash offer in 3 minutes
Find out how much your home could sell for in as little as 3 minutes with a no-obligation cash offer.
Estimated market value
$4,524,100

