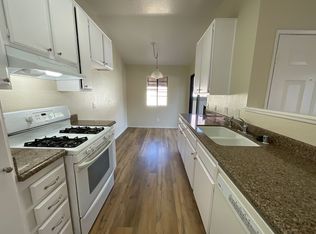- available On or about August 1
- 2 Living spaces in House
1. Main house space: 3100 SF custom built new 2013.
Master living area, large loft, 1 bathroom and balcony is 2nd story.
Master bedroom has shower, jacuzzi tub and large walk - in closet with 2 entry.
1 Mini-master bedroom and 2 large bedrooms (fits 2 beds) with common bathroom is 1st level.
High 9 feet ceiling in main living area.
Hardwood flooring.
Last house on Cue-de-sac that ends in a park.
Behind the house is a park. Only one neighboring house is on south side.
Can see the Disney resort from the upstairs balcony.
Huge kitchen with 6 burner range/ 2 ovens and large quartz island to gather around.
Open space design for living room - dining room - kitchen
Beautiful fireplace
3 car garage
Dining and living areas open through French doors to large covered patio
3 Zone AC/Heat.
Level 2 EV Charger.
Laundry in garage.
Water filter system.
2. Rear living area in back is approximately 500sf. remodeled in 2021.
Accessible through main house hallway or if door added, can be separate living area.
2 Small bedrooms, large bathroom, kitchen/ dining area, small living area. Unit is accessed through private gate that open to beautiful bamboo coved walkway.
2 Zone mini-split AC in bedrooms and stacked washer & dryer.
3. Property Highlights:
Large driveway with gate.
Lots of parking on the street.
Garage door at rear of single garage opens to patio area.
Walking distance to large shopping center.
Large 11,000 SF lot with fruit trees in north yard and garden area in south-east yard.
Gates on both sides to backyard.
Hedge runs the length of front yard for maximum privacy.
Front yard area has lawn and pavers with large shade tree.
Impressive entry with Pilasters and curved sidewalk to porch and 8' Iron front door.
Important note: Due to all the trees and vegetation, water consumption will be above average, although controlled due to B-Hyve irrigation system. Our own previous experience living there was about $150 for water bill.
Renter is responsible for utilities. Last month rent is due on signing date.
Renter is responsible for tree maintenance
No smoking inside the house
House for rent
Accepts Zillow applications
$7,500/mo
1884 S Flippen Dr, Anaheim, CA 92802
6beds
3,590sqft
Price may not include required fees and charges.
Single family residence
Available Fri Aug 1 2025
Small dogs OK
Central air
Hookups laundry
Attached garage parking
Forced air
What's special
Large loftFruit treesBeautiful fireplaceHuge kitchenPrivate gateLawn and paversShade tree
- 15 days
- on Zillow |
- -- |
- -- |
Travel times
Facts & features
Interior
Bedrooms & bathrooms
- Bedrooms: 6
- Bathrooms: 5
- Full bathrooms: 5
Heating
- Forced Air
Cooling
- Central Air
Appliances
- Included: Dishwasher, Oven, WD Hookup
- Laundry: Hookups
Features
- Storage, WD Hookup
- Flooring: Hardwood
Interior area
- Total interior livable area: 3,590 sqft
Property
Parking
- Parking features: Attached, Detached, Off Street
- Has attached garage: Yes
- Details: Contact manager
Features
- Patio & porch: Patio
- Exterior features: Bicycle storage, Electric Vehicle Charging Station, Flexible Lease, Garden, Heating system: Forced Air, Lawn, View Type: Park, View Type: Wooded
- Has view: Yes
- View description: Park View
Details
- Parcel number: 09062301
Construction
Type & style
- Home type: SingleFamily
- Property subtype: Single Family Residence
Community & HOA
Community
- Security: Gated Community
Location
- Region: Anaheim
Financial & listing details
- Lease term: 1 Year
Price history
| Date | Event | Price |
|---|---|---|
| 6/11/2025 | Listed for rent | $7,500+4.2%$2/sqft |
Source: Zillow Rentals | ||
| 11/8/2024 | Listing removed | $7,200$2/sqft |
Source: Zillow Rentals | ||
| 5/28/2024 | Listing removed | -- |
Source: Zillow Rentals | ||
| 4/26/2024 | Listed for rent | $7,200+152.6%$2/sqft |
Source: Zillow Rentals | ||
| 12/21/2023 | Listing removed | -- |
Source: Zillow Rentals | ||
![[object Object]](https://photos.zillowstatic.com/fp/593d1d28a85d55794bdec39bf19a0384-p_i.jpg)
