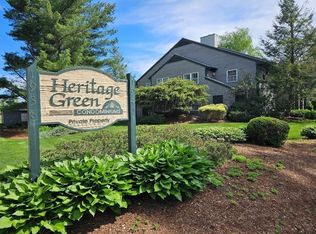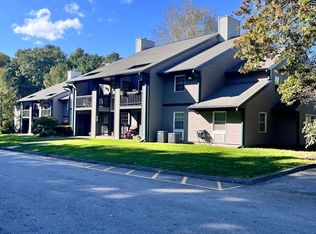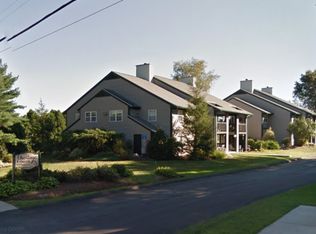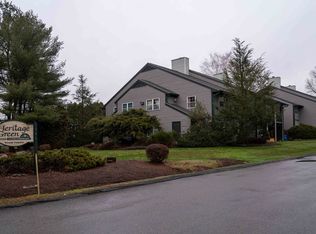Sold for $487,000 on 09/08/23
$487,000
1884 Phillips Rd, New Bedford, MA 02745
3beds
1,536sqft
Single Family Residence
Built in 2009
6,969 Square Feet Lot
$529,800 Zestimate®
$317/sqft
$2,754 Estimated rent
Home value
$529,800
$503,000 - $556,000
$2,754/mo
Zestimate® history
Loading...
Owner options
Explore your selling options
What's special
This Colonial style home was built in 2009. It is located in the North End on a privately fenced in lot partially surrounded by woods. This home has 1,536 sq.ft. of living space and features three bedrooms, two full bathrooms and an attached one car garage. The exterior of the home has low maintenance vinyl siding and gutters, Tesla solar panels, an Azek porch off the back and a well-manicured yard great for cookouts and entertaining. The first floor of the home consists of a kitchen with Samsung stainless steel appliances, a living room, full bathroom and garage access. The second floor of the home has a full bathroom and three bedrooms, including a spacious master. The full-sized basement has plenty of open space for a workshop, laundry and storage. A four zone mini split system was installed in 2019. This North End location is uniquely private yet close to area amenities with convenient highway access to Rt 140 and I195.
Zillow last checked: 8 hours ago
Listing updated: September 11, 2023 at 04:00am
Listed by:
Mark Moreau 508-951-1341,
Pelletier Realty, Inc. 508-995-2676
Bought with:
Danielle Medeiros
Home Bound Realty
Source: MLS PIN,MLS#: 73126060
Facts & features
Interior
Bedrooms & bathrooms
- Bedrooms: 3
- Bathrooms: 2
- Full bathrooms: 2
Primary bedroom
- Features: Ceiling Fan(s)
- Level: Second
- Area: 195
- Dimensions: 15 x 13
Bedroom 2
- Features: Ceiling Fan(s)
- Level: Second
Bedroom 3
- Features: Ceiling Fan(s)
- Level: Second
Primary bathroom
- Features: Yes
Bathroom 1
- Features: Bathroom - Full, Bathroom - With Tub & Shower
- Level: First
Bathroom 2
- Features: Bathroom - Full, Bathroom - With Tub & Shower
- Level: Second
Dining room
- Features: Balcony / Deck, Slider
- Level: First
Kitchen
- Features: Breakfast Bar / Nook, Stainless Steel Appliances, Gas Stove
- Level: First
Living room
- Features: Ceiling Fan(s)
- Level: First
Heating
- Baseboard, Natural Gas, Active Solar, Ductless
Cooling
- Central Air, 3 or More, Active Solar, Ductless
Appliances
- Laundry: In Basement, Electric Dryer Hookup, Washer Hookup
Features
- Closet, Entry Hall
- Flooring: Vinyl, Carpet, Wood Laminate
- Doors: Storm Door(s)
- Windows: Screens
- Basement: Full,Walk-Out Access,Interior Entry,Sump Pump,Concrete
- Has fireplace: No
Interior area
- Total structure area: 1,536
- Total interior livable area: 1,536 sqft
Property
Parking
- Total spaces: 4
- Parking features: Attached, Garage Door Opener, Storage, Garage Faces Side, Paved Drive, Off Street, Paved
- Attached garage spaces: 1
- Uncovered spaces: 3
Features
- Patio & porch: Porch, Deck - Composite, Patio
- Exterior features: Porch, Deck - Composite, Patio, Rain Gutters, Storage, Decorative Lighting, Screens, Fenced Yard, Garden, Lighting
- Fencing: Fenced/Enclosed,Fenced
- Frontage length: 129.00
Lot
- Size: 6,969 sqft
- Features: Corner Lot, Wooded, Level
Details
- Foundation area: 784
- Parcel number: 2908303
- Zoning: RA
Construction
Type & style
- Home type: SingleFamily
- Architectural style: Colonial
- Property subtype: Single Family Residence
Materials
- Frame
- Foundation: Concrete Perimeter
- Roof: Shingle
Condition
- Year built: 2009
Utilities & green energy
- Electric: Circuit Breakers, 100 Amp Service
- Sewer: Public Sewer
- Water: Public
- Utilities for property: for Gas Range, for Electric Dryer, Washer Hookup, Icemaker Connection
Green energy
- Energy generation: Solar
Community & neighborhood
Community
- Community features: Highway Access, Sidewalks
Location
- Region: New Bedford
Other
Other facts
- Road surface type: Paved
Price history
| Date | Event | Price |
|---|---|---|
| 9/8/2023 | Sold | $487,000+1.5%$317/sqft |
Source: MLS PIN #73126060 Report a problem | ||
| 6/28/2023 | Price change | $479,900-2%$312/sqft |
Source: MLS PIN #73126060 Report a problem | ||
| 6/16/2023 | Listed for sale | $489,900+89.9%$319/sqft |
Source: MLS PIN #73126060 Report a problem | ||
| 1/30/2015 | Sold | $258,000-0.7%$168/sqft |
Source: Public Record Report a problem | ||
| 11/15/2014 | Listed for sale | $259,900+13%$169/sqft |
Source: Joe Botelho Real Estate, Inc. #71769129 Report a problem | ||
Public tax history
| Year | Property taxes | Tax assessment |
|---|---|---|
| 2025 | $5,386 +8.3% | $476,200 +14.9% |
| 2024 | $4,975 -10.8% | $414,600 +6.2% |
| 2023 | $5,579 +10% | $390,400 +19.6% |
Find assessor info on the county website
Neighborhood: 02745
Nearby schools
GreatSchools rating
- 4/10Casimir Pulaski Elementary SchoolGrades: PK-5Distance: 0.6 mi
- 3/10Normandin Middle SchoolGrades: 6-8Distance: 2.8 mi
- 2/10New Bedford High SchoolGrades: 9-12Distance: 5.2 mi
Schools provided by the listing agent
- Elementary: Casimir Pulaski
- Middle: Normandin Ms
- High: Nb Voke
Source: MLS PIN. This data may not be complete. We recommend contacting the local school district to confirm school assignments for this home.

Get pre-qualified for a loan
At Zillow Home Loans, we can pre-qualify you in as little as 5 minutes with no impact to your credit score.An equal housing lender. NMLS #10287.



