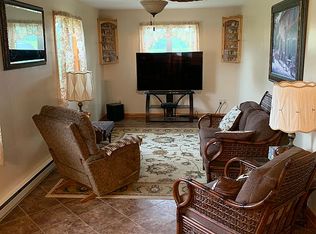Sold for $265,000
$265,000
1884 Old Forge Rd, Mogadore, OH 44260
3beds
1,092sqft
Single Family Residence
Built in 1971
0.46 Acres Lot
$278,700 Zestimate®
$243/sqft
$1,594 Estimated rent
Home value
$278,700
Estimated sales range
Not available
$1,594/mo
Zestimate® history
Loading...
Owner options
Explore your selling options
What's special
Ranch nestled on .45 acres in the lovely countryside of Brimfield Twp. this 3 bedroom, 2 bath home with partially finished basement, 2 car attached garage, shed for extra storage and covered back patio won't last long. Newer roof in 2019. Harwood floors glisten in the living room and hallways. There are stainless steel appliances in the eat-in kitchen that opens to the sunken sunroom. From there enjoy the patio for entertaining. The lower level offers options for whatever you want. Office, bedroom, media room, etc. New carpeting Apr 2025 in the lower level. The home is located on a nice country rod but is close to shopping, Kent State, the expressway and so much more. For GPS, please use Mogadore. Come see this charming ranch for yourself. Welcome home.
Zillow last checked: 8 hours ago
Listing updated: July 08, 2025 at 08:00am
Listed by:
Susan E White susanwhite@howardhanna.com330-388-3543,
Howard Hanna
Bought with:
Cody Rankin, 2017000776
Keller Williams Chervenic Rlty
Source: MLS Now,MLS#: 5116182Originating MLS: Akron Cleveland Association of REALTORS
Facts & features
Interior
Bedrooms & bathrooms
- Bedrooms: 3
- Bathrooms: 2
- Full bathrooms: 1
- 1/2 bathrooms: 1
- Main level bathrooms: 2
- Main level bedrooms: 3
Primary bedroom
- Level: First
- Dimensions: 15 x 13
Bedroom
- Level: First
- Dimensions: 13 x 12
Bedroom
- Level: First
- Dimensions: 10 x 9
Eat in kitchen
- Level: First
- Dimensions: 12 x 14
Laundry
- Level: Lower
- Dimensions: 12 x 23
Living room
- Level: First
- Dimensions: 14 x 18
Media room
- Level: Lower
- Dimensions: 12 x 28
Sunroom
- Level: First
- Dimensions: 9 x 11
Heating
- Forced Air, Propane
Cooling
- Central Air
Features
- Basement: Full
- Has fireplace: No
Interior area
- Total structure area: 1,092
- Total interior livable area: 1,092 sqft
- Finished area above ground: 1,092
Property
Parking
- Parking features: Garage
- Garage spaces: 2
Features
- Levels: One
- Stories: 1
Lot
- Size: 0.46 Acres
Details
- Parcel number: 040610000009000
- Special conditions: Standard
Construction
Type & style
- Home type: SingleFamily
- Architectural style: Ranch
- Property subtype: Single Family Residence
Materials
- Vinyl Siding
- Roof: Asphalt,Fiberglass
Condition
- Year built: 1971
Utilities & green energy
- Sewer: Septic Tank
- Water: Well
Community & neighborhood
Location
- Region: Mogadore
- Subdivision: Morrow Acres
Other
Other facts
- Listing agreement: Exclusive Right To Sell
- Listing terms: Cash,Conventional,FHA,VA Loan
Price history
| Date | Event | Price |
|---|---|---|
| 7/10/2025 | Sold | $265,000$243/sqft |
Source: Public Record Report a problem | ||
| 7/8/2025 | Pending sale | $265,000$243/sqft |
Source: MLS Now #5116182 Report a problem | ||
| 5/23/2025 | Contingent | $265,000$243/sqft |
Source: MLS Now #5116182 Report a problem | ||
| 5/5/2025 | Price change | $265,000-5.3%$243/sqft |
Source: MLS Now #5116182 Report a problem | ||
| 4/22/2025 | Listed for sale | $279,900+41.4%$256/sqft |
Source: MLS Now #5116182 Report a problem | ||
Public tax history
| Year | Property taxes | Tax assessment |
|---|---|---|
| 2024 | $3,314 -0.2% | $69,340 +23.9% |
| 2023 | $3,320 -0.3% | $55,970 |
| 2022 | $3,329 +2.6% | $55,970 |
Find assessor info on the county website
Neighborhood: 44260
Nearby schools
GreatSchools rating
- 7/10Suffield Elementary SchoolGrades: K-5Distance: 4.4 mi
- 8/10Field Middle SchoolGrades: 6-8Distance: 1.4 mi
- 4/10Field High SchoolGrades: 9-12Distance: 1.4 mi
Schools provided by the listing agent
- District: Field LSD - 6703
Source: MLS Now. This data may not be complete. We recommend contacting the local school district to confirm school assignments for this home.
Get a cash offer in 3 minutes
Find out how much your home could sell for in as little as 3 minutes with a no-obligation cash offer.
Estimated market value
$278,700
