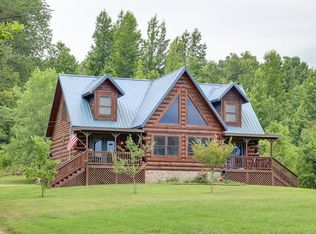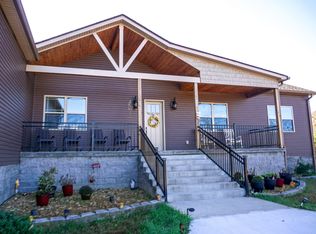Closed
$1,300,000
1884 New Hope Rd, Joelton, TN 37080
5beds
4,773sqft
Single Family Residence, Residential
Built in 2010
10.17 Acres Lot
$1,329,900 Zestimate®
$272/sqft
$5,324 Estimated rent
Home value
$1,329,900
$1.13M - $1.56M
$5,324/mo
Zestimate® history
Loading...
Owner options
Explore your selling options
What's special
Welcome to Cedar Ridge! Here’s your rare opportunity to own an established, 5-Star turn-key short-term rental just 25 minutes from Downtown Nashville, which generated nearly $200k in revenue last year. This spacious 6BR home boasts just under 5,000 square feet of luxurious living space and features an array of amenities, including a heated pool, movie theater, advanced home audio system (for inside and outside enjoyment), walkout basement, draft beer system, wet bar, pool table, custom cabinetry, screened-in patio, and a storm shelter—plus so much more! Set on over 10 acres, the property also includes an unfinished barn, a larger garden, and plenty of cleared land available for future upgrades and amenities. This successful short-term rental is being sold fully furnished, complete with the entire past client database and over $70k in future bookings in 2025. Join us for a broker open on 10/02 from 11 AM to 1 PM! 1880 New Hope Rd (MLS #2708740) is also listed and can be sold together!
Zillow last checked: 8 hours ago
Listing updated: January 30, 2025 at 02:18pm
Listing Provided by:
Kirklyn Powell 870-654-0747,
Real Broker
Bought with:
Steve Frye, 347717
simpliHOM
Source: RealTracs MLS as distributed by MLS GRID,MLS#: 2708741
Facts & features
Interior
Bedrooms & bathrooms
- Bedrooms: 5
- Bathrooms: 4
- Full bathrooms: 3
- 1/2 bathrooms: 1
- Main level bedrooms: 1
Bedroom 1
- Area: 238 Square Feet
- Dimensions: 17x14
Bedroom 2
- Features: Walk-In Closet(s)
- Level: Walk-In Closet(s)
- Area: 208 Square Feet
- Dimensions: 16x13
Bedroom 3
- Features: Walk-In Closet(s)
- Level: Walk-In Closet(s)
- Area: 182 Square Feet
- Dimensions: 14x13
Bedroom 4
- Features: Walk-In Closet(s)
- Level: Walk-In Closet(s)
- Area: 195 Square Feet
- Dimensions: 15x13
Bonus room
- Features: Basement Level
- Level: Basement Level
- Area: 306 Square Feet
- Dimensions: 18x17
Den
- Features: Combination
- Level: Combination
- Area: 170 Square Feet
- Dimensions: 17x10
Dining room
- Features: Formal
- Level: Formal
- Area: 154 Square Feet
- Dimensions: 14x11
Kitchen
- Features: Eat-in Kitchen
- Level: Eat-in Kitchen
- Area: 360 Square Feet
- Dimensions: 24x15
Living room
- Area: 323 Square Feet
- Dimensions: 19x17
Heating
- Central, Natural Gas
Cooling
- Central Air, Electric
Appliances
- Included: Double Oven, Electric Oven, Gas Range
Features
- Primary Bedroom Main Floor
- Flooring: Carpet, Wood, Laminate, Tile
- Basement: Finished
- Number of fireplaces: 1
- Fireplace features: Living Room
Interior area
- Total structure area: 4,773
- Total interior livable area: 4,773 sqft
- Finished area above ground: 4,773
Property
Parking
- Total spaces: 2
- Parking features: Garage Faces Side
- Garage spaces: 2
Features
- Levels: Three Or More
- Stories: 2
- Patio & porch: Deck, Covered, Patio, Porch, Screened
Lot
- Size: 10.17 Acres
Details
- Parcel number: 022 01303 000
- Special conditions: Standard
Construction
Type & style
- Home type: SingleFamily
- Property subtype: Single Family Residence, Residential
Materials
- Fiber Cement, Vinyl Siding
- Roof: Shingle
Condition
- New construction: No
- Year built: 2010
Utilities & green energy
- Sewer: Septic Tank
- Water: Public
- Utilities for property: Electricity Available, Water Available
Community & neighborhood
Location
- Region: Joelton
Price history
| Date | Event | Price |
|---|---|---|
| 1/30/2025 | Sold | $1,300,000-7.1%$272/sqft |
Source: | ||
| 11/7/2024 | Contingent | $1,400,000$293/sqft |
Source: | ||
| 10/2/2024 | Listed for sale | $1,400,000+133.3%$293/sqft |
Source: | ||
| 1/19/2017 | Sold | $600,000-4%$126/sqft |
Source: | ||
| 12/21/2016 | Pending sale | $625,000$131/sqft |
Source: Benchmark Realty, LLC #1766887 | ||
Public tax history
| Year | Property taxes | Tax assessment |
|---|---|---|
| 2025 | $4,126 +6.3% | $238,350 +74.9% |
| 2024 | $3,880 +5.8% | $136,250 |
| 2023 | $3,667 +3.2% | $136,250 +3.2% |
Find assessor info on the county website
Neighborhood: 37080
Nearby schools
GreatSchools rating
- 5/10East Cheatham Elementary SchoolGrades: PK-4Distance: 4.3 mi
- 6/10Sycamore Middle SchoolGrades: 5-8Distance: 7.3 mi
- 7/10Sycamore High SchoolGrades: 9-12Distance: 7.2 mi
Schools provided by the listing agent
- Elementary: East Cheatham Elementary
- Middle: Sycamore Middle School
- High: Sycamore High School
Source: RealTracs MLS as distributed by MLS GRID. This data may not be complete. We recommend contacting the local school district to confirm school assignments for this home.
Get a cash offer in 3 minutes
Find out how much your home could sell for in as little as 3 minutes with a no-obligation cash offer.
Estimated market value
$1,329,900
Get a cash offer in 3 minutes
Find out how much your home could sell for in as little as 3 minutes with a no-obligation cash offer.
Estimated market value
$1,329,900

