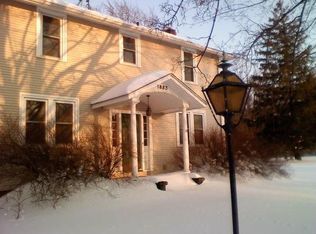Closed
$220,000
1884 Hosmer Rd, Appleton, NY 14008
4beds
1,934sqft
Single Family Residence
Built in 1845
2.77 Acres Lot
$239,300 Zestimate®
$114/sqft
$2,385 Estimated rent
Home value
$239,300
$208,000 - $273,000
$2,385/mo
Zestimate® history
Loading...
Owner options
Explore your selling options
What's special
Country farmhouse nestled on the outskirts of Barker. This delightful two-story residence offers the perfect blend of comfort and space, boasting 1,934 square feet of living area. Step inside and be greeted by a bright and inviting layout. The first floor features a cozy bedroom and additional office/craft room, along with a full bath for convenience. The heart of the home is the spacious eat-in kitchen. Adjacent to the kitchen, you'll find a convenient mud/laundry room, making everyday chores a breeze. As you head upstairs, you'll discover three additional bedrooms and a second full bath, providing ample space. Each room offers plenty of natural light and room to personalize. Outside, you'll love the expansive private yard, perfect for outdoor activities or simply enjoying the tranquility of nature. The back deck is an excellent spot for morning coffee or evening gatherings, overlooking your picturesque surroundings. With 2.77 acres, this property also features a detached garage and an additional outbuilding. Don’t miss the opportunity to make this charming home yours!
Zillow last checked: 8 hours ago
Listing updated: December 19, 2024 at 01:46pm
Listed by:
Mark F Zambito 585-576-3435,
Berkshire Hathaway Homeservices Zambito Realtors
Bought with:
Matthew D Kennedy, 10301223081
Keller Williams Realty WNY
Source: NYSAMLSs,MLS#: B1572082 Originating MLS: Buffalo
Originating MLS: Buffalo
Facts & features
Interior
Bedrooms & bathrooms
- Bedrooms: 4
- Bathrooms: 2
- Full bathrooms: 2
- Main level bathrooms: 1
- Main level bedrooms: 1
Bedroom 1
- Level: First
- Dimensions: 15.00 x 7.00
Bedroom 1
- Level: First
- Dimensions: 15.00 x 7.00
Bedroom 2
- Level: Second
- Dimensions: 15.00 x 11.00
Bedroom 2
- Level: Second
- Dimensions: 15.00 x 11.00
Bedroom 3
- Level: Second
- Dimensions: 9.00 x 13.00
Bedroom 3
- Level: Second
- Dimensions: 9.00 x 13.00
Bedroom 4
- Level: Second
- Dimensions: 15.00 x 14.00
Bedroom 4
- Level: Second
- Dimensions: 15.00 x 14.00
Family room
- Level: First
- Dimensions: 15.00 x 15.00
Family room
- Level: First
- Dimensions: 15.00 x 15.00
Kitchen
- Level: First
- Dimensions: 12.00 x 14.00
Kitchen
- Level: First
- Dimensions: 12.00 x 14.00
Laundry
- Level: First
- Dimensions: 14.00 x 7.00
Laundry
- Level: First
- Dimensions: 14.00 x 7.00
Living room
- Level: First
- Dimensions: 15.00 x 17.00
Living room
- Level: First
- Dimensions: 15.00 x 17.00
Other
- Level: First
- Dimensions: 11.00 x 7.00
Other
- Level: First
- Dimensions: 11.00 x 7.00
Heating
- Gas, Baseboard, Hot Water
Appliances
- Included: Dishwasher, Exhaust Fan, Gas Cooktop, Gas Oven, Gas Range, Gas Water Heater, Microwave, Range Hood
- Laundry: Main Level
Features
- Eat-in Kitchen, Separate/Formal Living Room, Home Office, Sliding Glass Door(s), Solid Surface Counters, Bedroom on Main Level, Workshop
- Flooring: Carpet, Other, See Remarks, Varies, Vinyl
- Doors: Sliding Doors
- Basement: Full
- Number of fireplaces: 1
Interior area
- Total structure area: 1,934
- Total interior livable area: 1,934 sqft
Property
Parking
- Total spaces: 2
- Parking features: Detached, Garage
- Garage spaces: 2
Features
- Patio & porch: Deck, Open, Porch
- Exterior features: Blacktop Driveway, Deck, Private Yard, See Remarks
Lot
- Size: 2.77 Acres
- Dimensions: 330 x 363
- Features: Agricultural
Details
- Additional structures: Shed(s), Storage
- Parcel number: 2938890170090001016000
- Special conditions: Standard
Construction
Type & style
- Home type: SingleFamily
- Architectural style: Two Story
- Property subtype: Single Family Residence
Materials
- Vinyl Siding
- Foundation: Stone
- Roof: Shingle
Condition
- Resale
- Year built: 1845
Utilities & green energy
- Sewer: Septic Tank
- Water: Connected, Public
- Utilities for property: Water Connected
Community & neighborhood
Location
- Region: Appleton
Other
Other facts
- Listing terms: Cash,Conventional,USDA Loan
Price history
| Date | Event | Price |
|---|---|---|
| 12/19/2024 | Sold | $220,000-2.2%$114/sqft |
Source: | ||
| 11/5/2024 | Pending sale | $224,900$116/sqft |
Source: | ||
| 10/18/2024 | Listed for sale | $224,900$116/sqft |
Source: | ||
Public tax history
| Year | Property taxes | Tax assessment |
|---|---|---|
| 2024 | -- | $102,100 |
| 2023 | -- | $102,100 |
| 2022 | -- | $102,100 |
Find assessor info on the county website
Neighborhood: 14008
Nearby schools
GreatSchools rating
- 6/10Pratt Elementary SchoolGrades: PK-6Distance: 2.5 mi
- 6/10Barker Junior Senior High SchoolGrades: 7-12Distance: 2.5 mi
Schools provided by the listing agent
- District: Barker
Source: NYSAMLSs. This data may not be complete. We recommend contacting the local school district to confirm school assignments for this home.
