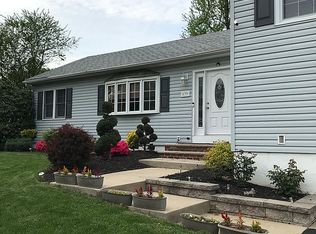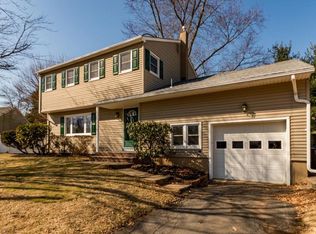This chic, tastefully updated home has an elevated setting overlooking the heart of north brunswick. The property offers extensive accommodation for residents and guests, including three bedrooms, two full bathrooms, a laundry room, and a recreational room. The indoor and outdoor areas are styled for entertainment and relaxation. The fluid, contemporary floor plan features a central chefs kitchen and formal dining area, with the living room opening up to both spaces. flawless laminate/hardwood flooring throughout the home besides the ceramic tile in the main bathroom and kitchen. The kitchen also features a 5-burner gas stove/oven, newer soft-close cabinets, and the option to dine in the eat-in kitchen or on the back patio, accessed from the slider. It opens to the rambling, 2-Tiered deck, where a commodious hot tub deserves pride of place. the upper level, with its all-new windows (5 years), offers light-filled open spaces for relaxing or lounging that run the length of the house. The landscaped grounds include a level side yard for games, entertaining, or relaxing by the fire pit. The house also includes 28 solar lights on the back deck, programmable exterior lighting, and a newer roof. amazing location and living space.
This property is off market, which means it's not currently listed for sale or rent on Zillow. This may be different from what's available on other websites or public sources.

