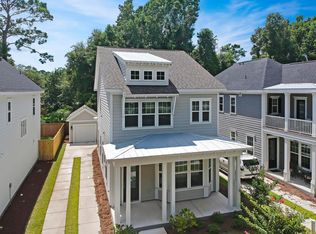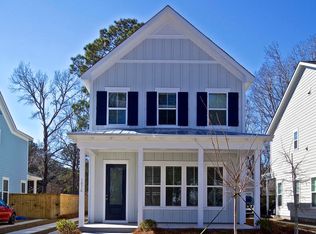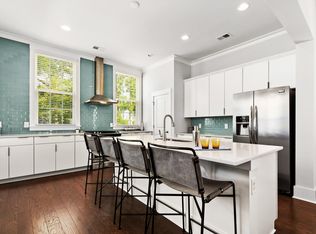Beautiful Charleston Single in the desirable Fleming Park neighborhood! You're welcomed with a charming front porch w/gas lantern, large 8' front door, tall ceilings & beautiful hardwood floors throughout the whole first floor. The large upgraded kitchen boasts solid surface countertops, stunning accent backsplash & large center island. There is a large dining space, spacious living room, office nook & a half bath complete the first floor. You'll enjoy the screened in porch off the back overlooking your fully fenced in back yard. This home also comes with a one car garage! Upstairs you'll enjoy the large master suite boasting crown molding & an enviable ensuite bath. Two good sized bedrooms, the guest bath, laundry room & 2nd floor balcony complete the second floor. Must see!
This property is off market, which means it's not currently listed for sale or rent on Zillow. This may be different from what's available on other websites or public sources.


