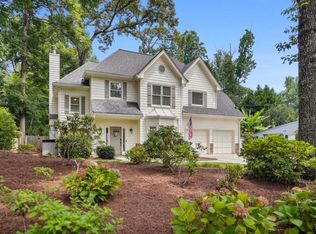Closed
$1,579,662
1884 9th St, Atlanta, GA 30341
5beds
4,289sqft
Single Family Residence
Built in 2023
0.4 Acres Lot
$1,757,300 Zestimate®
$368/sqft
$6,494 Estimated rent
Home value
$1,757,300
$1.62M - $1.92M
$6,494/mo
Zestimate® history
Loading...
Owner options
Explore your selling options
What's special
Brand new and ready for spring in highly sought after Ashford Park. This transitional-style residence with open main level living features a gourmet kitchen included with Jenn Air appliance package, quartz counters, and custom cabinetry. Enjoy the flexibility of a playroom/private office and an additional en suite bedroom on the main level. Spacious living room with 15ft aluminum sliding door reveals a covered and open patio with fireplace, perfect for outdoor gatherings in the main level backyard. Upstairs, indulge in the stunning primary suite with a generous-sized bath, designer tile shower, double vanity, and oversized custom closet. Three more ample-sized bedrooms complete the second floor. An additional 3rd floor bonus room adds excellent flexibility for media room or office space. This is another quality build by Waterford Homes with 30+ years of expertise in Atlanta's new home market.A Another Luxury listing by Vinci, The Art of Real Estate.
Zillow last checked: 8 hours ago
Listing updated: April 18, 2024 at 11:18am
Listed by:
Jason Wieloch 404-518-1368,
Compass,
Ryan Goldstein 404-819-3929,
Compass
Bought with:
Inna Eidelman, 325954
Compass
Source: GAMLS,MLS#: 10235178
Facts & features
Interior
Bedrooms & bathrooms
- Bedrooms: 5
- Bathrooms: 5
- Full bathrooms: 5
- Main level bathrooms: 1
- Main level bedrooms: 1
Dining room
- Features: Seats 12+, Separate Room
Kitchen
- Features: Kitchen Island, Walk-in Pantry
Heating
- Natural Gas, Zoned
Cooling
- Ceiling Fan(s), Zoned
Appliances
- Included: Cooktop, Dishwasher, Disposal, Double Oven, Microwave
- Laundry: Upper Level
Features
- Double Vanity, High Ceilings, Soaking Tub, Tile Bath, Walk-In Closet(s)
- Flooring: Carpet, Hardwood, Tile
- Windows: Double Pane Windows
- Basement: None
- Number of fireplaces: 2
- Fireplace features: Family Room, Gas Log, Outside
- Common walls with other units/homes: No Common Walls
Interior area
- Total structure area: 4,289
- Total interior livable area: 4,289 sqft
- Finished area above ground: 4,289
- Finished area below ground: 0
Property
Parking
- Total spaces: 2
- Parking features: Attached, Garage, Garage Door Opener, Kitchen Level
- Has attached garage: Yes
Features
- Levels: Three Or More
- Stories: 3
- Patio & porch: Patio, Porch
Lot
- Size: 0.40 Acres
- Features: Level
Details
- Parcel number: 18 271 10 008
Construction
Type & style
- Home type: SingleFamily
- Architectural style: Contemporary
- Property subtype: Single Family Residence
Materials
- Brick, Wood Siding
- Foundation: Block
- Roof: Composition
Condition
- New Construction
- New construction: Yes
- Year built: 2023
Details
- Warranty included: Yes
Utilities & green energy
- Electric: 220 Volts
- Sewer: Public Sewer
- Water: Public
- Utilities for property: Cable Available, Electricity Available, Natural Gas Available, Phone Available, Sewer Connected, Water Available
Green energy
- Energy efficient items: Appliances, Insulation, Thermostat, Windows
Community & neighborhood
Security
- Security features: Security System, Smoke Detector(s)
Community
- Community features: None
Location
- Region: Atlanta
- Subdivision: Ashford Park
Other
Other facts
- Listing agreement: Exclusive Right To Sell
Price history
| Date | Event | Price |
|---|---|---|
| 4/17/2024 | Sold | $1,579,662-2.8%$368/sqft |
Source: | ||
| 2/20/2024 | Pending sale | $1,625,000$379/sqft |
Source: | ||
| 1/4/2024 | Listed for sale | $1,625,000+1179.5%$379/sqft |
Source: | ||
| 6/4/1998 | Sold | $127,000$30/sqft |
Source: Public Record Report a problem | ||
Public tax history
| Year | Property taxes | Tax assessment |
|---|---|---|
| 2025 | $24,854 +6.9% | $606,520 +5.1% |
| 2024 | $23,241 +438.1% | $576,840 +200.9% |
| 2023 | $4,319 +9.3% | $191,680 +26.9% |
Find assessor info on the county website
Neighborhood: Ashford Park
Nearby schools
GreatSchools rating
- 8/10Ashford Park Elementary SchoolGrades: PK-5Distance: 0.6 mi
- 8/10Chamblee Middle SchoolGrades: 6-8Distance: 1.5 mi
- 8/10Chamblee Charter High SchoolGrades: 9-12Distance: 1.5 mi
Schools provided by the listing agent
- Elementary: Ashford Park
- Middle: Chamblee
- High: Chamblee
Source: GAMLS. This data may not be complete. We recommend contacting the local school district to confirm school assignments for this home.
Get a cash offer in 3 minutes
Find out how much your home could sell for in as little as 3 minutes with a no-obligation cash offer.
Estimated market value$1,757,300
Get a cash offer in 3 minutes
Find out how much your home could sell for in as little as 3 minutes with a no-obligation cash offer.
Estimated market value
$1,757,300
