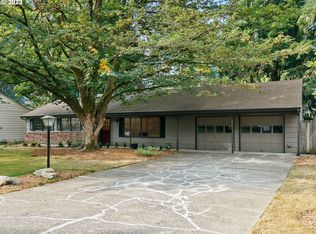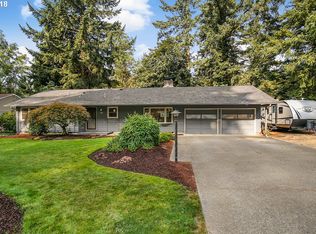Sold
$640,000
18839 Kristi Way, Lake Oswego, OR 97035
3beds
1,344sqft
Residential, Single Family Residence
Built in 1965
10,018.8 Square Feet Lot
$627,800 Zestimate®
$476/sqft
$-- Estimated rent
Home value
$627,800
$559,000 - $703,000
Not available
Zestimate® history
Loading...
Owner options
Explore your selling options
What's special
Impeccably maintained home with remodeled baths on an over 10,000 square foot private, fenced yard with RV parking on quiet street. Simple change to 2 baths to create primary bath. Extensive real oak hardwood floors in very good condition. 5 year old 95% gas furnace. Just a block's stroll to new River Grove Elementary and Pilkington Park. Lakeridge Middle School 1.2 miles. River Run City Park 1.4 miles. Lake Grove Swim Park access. Extra deep garage with wall of storage shelves. Owner is an Oregon licensed real estate broker.
Zillow last checked: 8 hours ago
Listing updated: July 14, 2023 at 04:57am
Listed by:
Robert Law 503-516-8615,
John L Scott Portland SW
Bought with:
Carolyn Hoty, 200604179
Keller Williams Realty Professionals
Source: RMLS (OR),MLS#: 23676189
Facts & features
Interior
Bedrooms & bathrooms
- Bedrooms: 3
- Bathrooms: 2
- Full bathrooms: 1
- Partial bathrooms: 1
- Main level bathrooms: 2
Primary bedroom
- Features: Hardwood Floors
- Level: Main
- Area: 165
- Dimensions: 11 x 15
Bedroom 2
- Features: Hardwood Floors
- Level: Main
- Area: 110
- Dimensions: 10 x 11
Bedroom 3
- Features: Hardwood Floors
- Level: Main
- Area: 100
- Dimensions: 10 x 10
Dining room
- Features: Hardwood Floors
- Level: Main
- Area: 209
- Dimensions: 11 x 19
Kitchen
- Features: Dishwasher, Eat Bar, Free Standing Range, Free Standing Refrigerator
- Level: Main
- Area: 120
- Width: 15
Living room
- Features: Fireplace, Hardwood Floors
- Level: Main
- Area: 247
- Dimensions: 13 x 19
Heating
- Forced Air, Forced Air 95 Plus, Fireplace(s)
Cooling
- Central Air
Appliances
- Included: Dishwasher, Disposal, Free-Standing Range, Free-Standing Refrigerator, Range Hood, Electric Water Heater
Features
- Eat Bar
- Flooring: Hardwood, Slate
- Basement: Crawl Space
- Number of fireplaces: 1
- Fireplace features: Wood Burning
Interior area
- Total structure area: 1,344
- Total interior livable area: 1,344 sqft
Property
Parking
- Total spaces: 2
- Parking features: RV Access/Parking, Garage Door Opener, Attached, Extra Deep Garage
- Attached garage spaces: 2
Features
- Stories: 1
- Patio & porch: Patio
- Exterior features: Fire Pit
Lot
- Size: 10,018 sqft
- Dimensions: 102 x 99
- Features: Level, Private, SqFt 10000 to 14999
Details
- Additional structures: RVParking
- Parcel number: 00348957
Construction
Type & style
- Home type: SingleFamily
- Architectural style: Ranch
- Property subtype: Residential, Single Family Residence
Materials
- Cement Siding, Other
- Foundation: Concrete Perimeter
- Roof: Composition
Condition
- Resale
- New construction: No
- Year built: 1965
Utilities & green energy
- Gas: Gas
- Sewer: Septic Tank
- Water: Public
Community & neighborhood
Location
- Region: Lake Oswego
- Subdivision: River Grove
Other
Other facts
- Listing terms: Cash,Conventional,FHA,State GI Loan,VA Loan
- Road surface type: Paved
Price history
| Date | Event | Price |
|---|---|---|
| 7/14/2023 | Sold | $640,000-1.5%$476/sqft |
Source: | ||
| 7/6/2023 | Pending sale | $649,500$483/sqft |
Source: | ||
Public tax history
Tax history is unavailable.
Neighborhood: Rosewood
Nearby schools
GreatSchools rating
- 9/10River Grove Elementary SchoolGrades: K-5Distance: 0.1 mi
- 6/10Lakeridge Middle SchoolGrades: 6-8Distance: 0.8 mi
- 9/10Lakeridge High SchoolGrades: 9-12Distance: 2.3 mi
Schools provided by the listing agent
- Elementary: River Grove
- Middle: Lakeridge
- High: Lakeridge
Source: RMLS (OR). This data may not be complete. We recommend contacting the local school district to confirm school assignments for this home.
Get a cash offer in 3 minutes
Find out how much your home could sell for in as little as 3 minutes with a no-obligation cash offer.
Estimated market value
$627,800
Get a cash offer in 3 minutes
Find out how much your home could sell for in as little as 3 minutes with a no-obligation cash offer.
Estimated market value
$627,800

