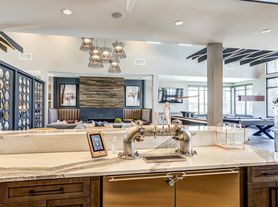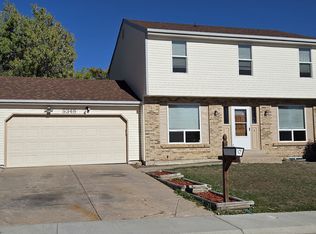Spacious 4-Bedroom Home
MOVE-IN READY
This home is move-in ready. Schedule your tour now or start your application today.
Monthly Recurring Fees:
$20.00 - Smart Home
$10.95 - Utility Management
Maymont Homes is committed to clear and upfront pricing. In addition to the advertised rent, residents may have monthly fees, including a $10.95 utility management fee, a $25.00 wastewater fee for homes on septic systems, and an amenity fee for homes with smart home technology, valet trash, or other community amenities. This does not include utilities or optional fees, including but not limited to pet fees and renter's insurance.
Welcome to this beautifully maintained 4-bedroom, 2 full and 2 half-bathroom home in the desirable community of Centennial. With a flexible floorplan and thoughtful design, this home offers the perfect balance of comfort and functionality.
On the main floor, you'll find two expansive living areas that provide ample space for relaxing or entertaining. The open-concept kitchen features solid granite countertops, a convenient eat-in area, and easy flow into the formal dining room, making it a great space for hosting gatherings.
Upstairs, the spacious primary suite is joined by three additional bedrooms, including one that could easily serve as a home office or creative space. The laundry room is also located upstairs for added everyday convenience.
Out back, enjoy a large fenced-in yard with a patio that is ideal for summer entertaining, relaxing, or outdoor play.
Enjoy modern living with a smart lock for added peace of mind and a smart thermostat to keep every season comfortable.
Located in a well-established neighborhood with easy access to local parks, schools, and shopping, this Centennial home combines space, versatility, and a great location.
*Maymont Homes provides residents with convenient solutions, including simplified utility billing, a flexible rent payment option, and an affordable security deposit alternative. Visit our website or contact us for more details.
This information is deemed reliable, but not guaranteed. All measurements are approximate. Actual product and home specifications may vary in dimension or detail. Images are for representational purposes only. Some programs and services may not be available in all market areas.
Prices and availability are subject to change without notice. Advertised rent prices do not include the required application fee, the partially refundable reservation fee (due upon application approval), or the mandatory monthly utility management fee (in select market areas.) Residents must maintain renters insurance as specified in their lease. If third-party renters insurance is not provided, residents will be automatically enrolled in our Master Insurance Policy for a fee. Select homes may be located in communities that require a monthly fee for community-specific amenities or services.
For complete details, please contact a company leasing representative. Equal Housing Opportunity.
Estimated availability date is subject to change based on construction timelines and move-out confirmation. This property allows self guided viewing without an appointment. Contact for details.
House for rent
Special offer
$3,145/mo
18839 E Belleview Pl, Centennial, CO 80015
4beds
2,635sqft
Price may not include required fees and charges.
Single family residence
Available now
Cats, dogs OK
None
None laundry
None parking
-- Heating
What's special
Large fenced-in yardSpacious primary suiteThoughtful designSolid granite countertopsOpen-concept kitchenFlexible floorplan
- 106 days |
- -- |
- -- |
Travel times
Renting now? Get $1,000 closer to owning
Unlock a $400 renter bonus, plus up to a $600 savings match when you open a Foyer+ account.
Offers by Foyer; terms for both apply. Details on landing page.
Facts & features
Interior
Bedrooms & bathrooms
- Bedrooms: 4
- Bathrooms: 3
- Full bathrooms: 3
Cooling
- Contact manager
Appliances
- Laundry: Contact manager
Interior area
- Total interior livable area: 2,635 sqft
Video & virtual tour
Property
Parking
- Parking features: Contact manager
- Details: Contact manager
Features
- Exterior features: Heating system: none
Details
- Parcel number: 207315222001
Construction
Type & style
- Home type: SingleFamily
- Property subtype: Single Family Residence
Community & HOA
Location
- Region: Centennial
Financial & listing details
- Lease term: Contact For Details
Price history
| Date | Event | Price |
|---|---|---|
| 10/8/2025 | Price change | $3,145-1.6%$1/sqft |
Source: Zillow Rentals | ||
| 9/17/2025 | Price change | $3,195-1.5%$1/sqft |
Source: Zillow Rentals | ||
| 9/10/2025 | Price change | $3,245-2.4%$1/sqft |
Source: Zillow Rentals | ||
| 9/3/2025 | Price change | $3,325-2.1%$1/sqft |
Source: Zillow Rentals | ||
| 8/21/2025 | Price change | $3,395-2.6%$1/sqft |
Source: Zillow Rentals | ||
Neighborhood: 80015
- Special offer! Fall into Savings! Apply by October 29th for ONE MONTH FREE RENT on your new home.*

