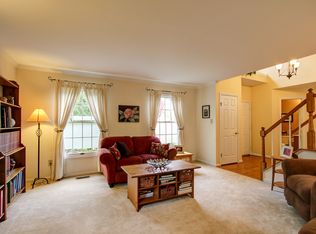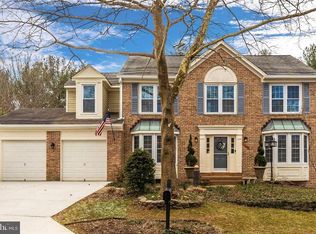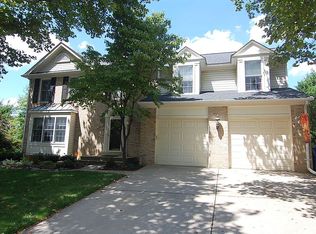Offer DEADLINE Tuesday August 30th at 5:00pmWelcome to this meticulously maintained 4 bedroom 2 1 2 bath Colonial located in sought after Manchester Farms Community in Germantown. This home boasts gleaming hardwood flooring, crown molding, recess lighting, new stainless steel appliances, new windows, and solar panels. The main level features an updated kitchen with gas cooking, granite countertops, recess and pendant lighting and table space. Kitchen opens to family room with a wood burning fireplace. Gather in a large separate formal dining room with bay windows. The upper level has four bedrooms including a primary suite with vaulted ceilings, walk-in closet and a private updated bath. Three more spacious rooms for use as bedrooms or a home office. Retreat to a fully finished lower level with vinyl laminated flooring. A separate room is also located on the lower level for use as a home office or an exercise space. HOA fee includes membership to one of the largest community pools in Montgomery County. Close proximity to the expansive Germantown Recreational Park, Leaman Park with tot lots and tennis courts, Black Hills Regional Park and Little Lake Seneca. For easy commuting the Germantown Marc Train Station (free parking) is located within 2 miles providing commuter transportation to Union Station in Washington DC.
This property is off market, which means it's not currently listed for sale or rent on Zillow. This may be different from what's available on other websites or public sources.



