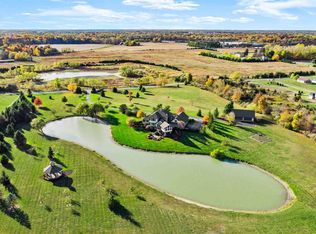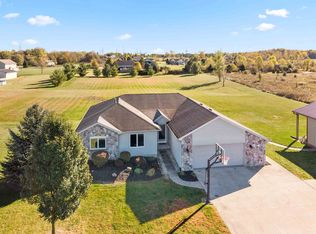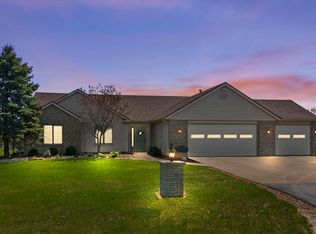Multiple Offers Received. New Granite and Hardwood floors! Who needs a deer stand when you have a back porch? This 4 bedroom 2 and a half bath home on two acres in award winning Carroll Schools has all the privacy you have always dreamed of... Located on a quiet country road this home seems to be perfectly situated, just minutes from Parkview Regional Medical Center, I-69 and other daily necessities this home has the perfect balance of freedom and the ability to be in downtown Fort Wayne in 15 minutes. As you pull up the long drive you will fall in love with the sprawling front yard, green grass and the piece and quiet this home has to offer. The front porch is a great place to watch sunsets with an ice cold drink. Entering the home you notice the unique Australian Cypress hardwood floors (installed in 2015) that stretch throughout the foyer, oversized dinning room, kitchen, nook and laundry room. Newly installed level 3 Netuno Boardeaux Granite is truly one of a kind with rich colors, movement and depth. You will love the open concept as the kitchen and nook run directly into the living room. With a large wall of windows looking out over the backyard with daily visitors such as deer, eagles, racoons and much more. Brand new grey bamboo floors in the LR bring together the brick and dark colored living room trim... All four large bedrooms are upstairs. The master has a vaulted wall with a view of the front yard, complete with a en-suite, and walk-in closet. The basement is totally customizable to your needs, with plenty of space for a workshop, theater room, fitness room and more. New high efficiency furnace installed in '17, 2 hot water heaters as well. This one will sell fast call to set up your showing today.
This property is off market, which means it's not currently listed for sale or rent on Zillow. This may be different from what's available on other websites or public sources.



