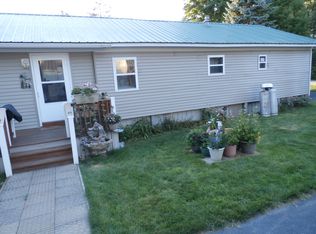Sold for $270,000
$270,000
18833 Psutka Rd, Thompsonville, MI 49683
3beds
1,544sqft
Single Family Residence
Built in 1986
5 Acres Lot
$317,900 Zestimate®
$175/sqft
$1,828 Estimated rent
Home value
$317,900
$299,000 - $340,000
$1,828/mo
Zestimate® history
Loading...
Owner options
Explore your selling options
What's special
Nestled in the woods on a quiet road, this 3 BR/2BA home, while very private, is just a stone's throw from Crystal Mountain, Iron Fish Distillery, and the Betsie River. This is truly a sportsperson's paradise. Or, relax on the deck and watch the wildlife meander into the yard. Most of the home has been completely remodeled and sports a fresh new kitchen, updated living room & baths, and a brand new metal roof. A full, mostly unfinished, walkout basement offers even more room for storage, additional bedrooms, etc. The huge polebarn (30x40 + 15x30 addition) gives you tons of room for all the toys. A workshop area within the polebarn provides a separate space for all the tools. A quick drive to Traverse City, Beulah, and Cadillac; conveniently located.
Zillow last checked: 8 hours ago
Listing updated: December 08, 2023 at 08:21am
Listed by:
Kathleen Neveu Cell:231-342-0921,
REO-TCBeulah-Frankfort-233027 231-882-4449
Bought with:
Non Member Office
NON-MLS MEMBER OFFICE
Source: NGLRMLS,MLS#: 1917404
Facts & features
Interior
Bedrooms & bathrooms
- Bedrooms: 3
- Bathrooms: 2
- Full bathrooms: 2
- Main level bathrooms: 2
- Main level bedrooms: 3
Primary bedroom
- Level: Main
- Area: 130
- Dimensions: 13 x 10
Bedroom 2
- Level: Main
- Area: 110
- Dimensions: 11 x 10
Bedroom 3
- Level: Main
- Area: 100
- Dimensions: 10 x 10
Primary bathroom
- Features: Private
Dining room
- Level: Main
- Area: 195.75
- Dimensions: 14.5 x 13.5
Family room
- Level: Lower
- Area: 300
- Dimensions: 20 x 15
Kitchen
- Level: Main
- Area: 135
- Dimensions: 13.5 x 10
Living room
- Level: Main
- Area: 256.5
- Dimensions: 19 x 13.5
Heating
- Hot Water, Baseboard, Propane
Appliances
- Included: Refrigerator, Oven/Range, Microwave, Water Filtration System, Exhaust Fan
- Laundry: Lower Level
Features
- Pantry, Kitchen Island, Ceiling Fan(s)
- Flooring: Carpet, Laminate, Concrete
- Windows: Blinds, Drapes
- Basement: Full,Walk-Out Access,Egress Windows
- Has fireplace: Yes
- Fireplace features: Wood Burning, Stove
Interior area
- Total structure area: 1,544
- Total interior livable area: 1,544 sqft
- Finished area above ground: 1,244
- Finished area below ground: 300
Property
Parking
- Total spaces: 6
- Parking features: Detached, Concrete Floors, Pole Construction, Gravel, Dirt
- Garage spaces: 6
Accessibility
- Accessibility features: Main Floor Access, Covered Entrance, Accessible Approach with Ramp
Features
- Levels: One
- Stories: 1
- Patio & porch: Deck, Porch
- Exterior features: Balcony
- Has view: Yes
- View description: Countryside View
- Waterfront features: None
Lot
- Size: 5 Acres
- Dimensions: 660 x 330
- Features: Wooded-Hardwoods, Wooded, Evergreens, Level, Sloped, Metes and Bounds
Details
- Additional structures: None
- Parcel number: 511300512501
- Zoning description: Residential,Agricultural,Horses Allowed,Outbuildings Allowed,Rural
- Other equipment: Dish TV
- Horses can be raised: Yes
Construction
Type & style
- Home type: SingleFamily
- Architectural style: Raised Ranch
- Property subtype: Single Family Residence
Materials
- Frame, Vinyl Siding
- Foundation: Block
- Roof: Metal
Condition
- New construction: No
- Year built: 1986
- Major remodel year: 2018
Utilities & green energy
- Sewer: Private Sewer
- Water: Private
Community & neighborhood
Community
- Community features: None
Location
- Region: Thompsonville
- Subdivision: n/a
HOA & financial
HOA
- Services included: None
Other
Other facts
- Listing agreement: Exclusive Right Sell
- Price range: $270K - $270K
- Listing terms: Conventional,Cash,FHA,USDA Loan,VA Loan
- Ownership type: Private Owner
- Road surface type: Gravel
Price history
| Date | Event | Price |
|---|---|---|
| 12/8/2023 | Sold | $270,000-1.8%$175/sqft |
Source: | ||
| 11/7/2023 | Listed for sale | $275,000+5%$178/sqft |
Source: | ||
| 10/19/2022 | Listing removed | -- |
Source: Real Estate One Report a problem | ||
| 9/6/2022 | Price change | $262,000-3%$170/sqft |
Source: | ||
| 8/2/2022 | Listed for sale | $270,000+106.1%$175/sqft |
Source: | ||
Public tax history
| Year | Property taxes | Tax assessment |
|---|---|---|
| 2025 | $3,286 +130.7% | $137,700 +4.9% |
| 2024 | $1,425 | $131,300 +56.5% |
| 2023 | -- | $83,900 +4.1% |
Find assessor info on the county website
Neighborhood: 49683
Nearby schools
GreatSchools rating
- 3/10Betsie Valley SchoolGrades: PK-5Distance: 4.6 mi
- 3/10Benzie Central Middle SchoolGrades: 6-8Distance: 7.5 mi
- 6/10Benzie Central Sr. High SchoolGrades: 9-12Distance: 7.5 mi
Schools provided by the listing agent
- District: Benzie County Central Schools
Source: NGLRMLS. This data may not be complete. We recommend contacting the local school district to confirm school assignments for this home.
Get pre-qualified for a loan
At Zillow Home Loans, we can pre-qualify you in as little as 5 minutes with no impact to your credit score.An equal housing lender. NMLS #10287.
