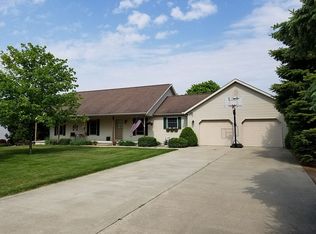Sold for $289,000
$289,000
1883 S Van Buren Rd, Reese, MI 48757
3beds
1,546sqft
Single Family Residence
Built in 2003
0.57 Acres Lot
$307,100 Zestimate®
$187/sqft
$1,478 Estimated rent
Home value
$307,100
$289,000 - $326,000
$1,478/mo
Zestimate® history
Loading...
Owner options
Explore your selling options
What's special
Immaculate Ranch Home in Reese - Country Living with Modern Comforts! Enjoy the best of both worlds with this stunning ranch home - offering peaceful country living while being conveniently close to Reese Community Park and schools. With no rear neighbors, you'll love the privacy and open space surrounding this beautifully maintained property. Step inside to find vaulted ceilings, commercial-grade LVP flooring throughout and bay windows in the living and dining room that fill the home with natural light. The primary suite offers a private retreat, while the updated Quartz countertops, tiled backsplash, and Kohler kitchen sink make the kitchen a dream for any cook. The home also boasts new LED fixtures, newer stainless-steel appliances, and a gas fireplace with a remote for added comfort. Outside, the white vinyl privacy fence encloses a meticulously kept backyard, complete with a covered patio perfect for entertaining. The massive 31x31 heated garage features hot and cold water, making it ideal for hobbies, storage, or a workshop. Built with high-quality 2x6 construction, the home includes a concrete, immaculate and insulated, crawlspace with a backup sump pump for extra peace of mind. With city water and sewer plus a reverse osmosis system, this home truly has it all! A rare gem in Reese - schedule your showing today before it's gone!
Zillow last checked: 8 hours ago
Listing updated: April 25, 2025 at 11:28am
Listed by:
Joe Karpuk 989-928-5882,
RE/MAX New Image
Bought with:
Andrew J Keller, 6501404870
Knockout Real Estate
Source: MiRealSource,MLS#: 50170033 Originating MLS: Saginaw Board of REALTORS
Originating MLS: Saginaw Board of REALTORS
Facts & features
Interior
Bedrooms & bathrooms
- Bedrooms: 3
- Bathrooms: 2
- Full bathrooms: 2
Bedroom 1
- Level: First
- Area: 195
- Dimensions: 15 x 13
Bedroom 2
- Level: First
- Area: 168
- Dimensions: 14 x 12
Bedroom 3
- Level: First
- Area: 168
- Dimensions: 14 x 12
Bathroom 1
- Level: First
- Area: 63
- Dimensions: 9 x 7
Bathroom 2
- Level: First
- Area: 54
- Dimensions: 9 x 6
Dining room
- Level: First
- Area: 143
- Dimensions: 13 x 11
Kitchen
- Level: First
- Area: 169
- Dimensions: 13 x 13
Living room
- Level: First
- Area: 299
- Dimensions: 23 x 13
Heating
- Forced Air, Natural Gas
Cooling
- Ceiling Fan(s), Central Air
Appliances
- Included: Dishwasher, Dryer, Microwave, Range/Oven, Refrigerator, Washer, Gas Water Heater
- Laundry: First Floor Laundry
Features
- Cathedral/Vaulted Ceiling
- Windows: Bay Window(s)
- Basement: Crawl Space
- Number of fireplaces: 1
- Fireplace features: Gas
Interior area
- Total structure area: 1,546
- Total interior livable area: 1,546 sqft
- Finished area above ground: 1,546
- Finished area below ground: 0
Property
Parking
- Total spaces: 2.5
- Parking features: Garage, Attached, Electric in Garage, Garage Door Opener, Heated Garage
- Attached garage spaces: 2.5
Features
- Levels: One
- Stories: 1
- Patio & porch: Patio, Porch
- Fencing: Fenced
- Frontage type: Road
- Frontage length: 100
Lot
- Size: 0.57 Acres
- Dimensions: 100 x 249
Details
- Parcel number: 042008000050003
- Zoning description: Residential
- Special conditions: Private
Construction
Type & style
- Home type: SingleFamily
- Architectural style: Ranch
- Property subtype: Single Family Residence
Materials
- Vinyl Siding
Condition
- Year built: 2003
Utilities & green energy
- Sewer: Public Sanitary
- Water: Public
Community & neighborhood
Location
- Region: Reese
- Subdivision: N/A
Other
Other facts
- Listing agreement: Exclusive Right To Sell
- Listing terms: Cash,Conventional,FHA,VA Loan
- Road surface type: Paved
Price history
| Date | Event | Price |
|---|---|---|
| 4/25/2025 | Sold | $289,000$187/sqft |
Source: | ||
| 4/2/2025 | Pending sale | $289,000$187/sqft |
Source: | ||
| 3/31/2025 | Listed for sale | $289,000+18%$187/sqft |
Source: | ||
| 11/22/2023 | Sold | $245,000-5.7%$158/sqft |
Source: | ||
| 10/30/2023 | Pending sale | $259,900$168/sqft |
Source: | ||
Public tax history
| Year | Property taxes | Tax assessment |
|---|---|---|
| 2025 | $4,556 +141.9% | $126,300 +7.3% |
| 2024 | $1,883 -1.1% | $117,700 +9% |
| 2023 | $1,904 +2.5% | $108,000 +14.9% |
Find assessor info on the county website
Neighborhood: 48757
Nearby schools
GreatSchools rating
- 6/10Reese Elementary SchoolGrades: PK-5Distance: 0.2 mi
- 4/10Reese Middle SchoolGrades: 6-8Distance: 0.4 mi
- 6/10Reese High SchoolGrades: 9-12Distance: 0.4 mi
Schools provided by the listing agent
- District: Reese Public Schools
Source: MiRealSource. This data may not be complete. We recommend contacting the local school district to confirm school assignments for this home.

Get pre-qualified for a loan
At Zillow Home Loans, we can pre-qualify you in as little as 5 minutes with no impact to your credit score.An equal housing lender. NMLS #10287.
