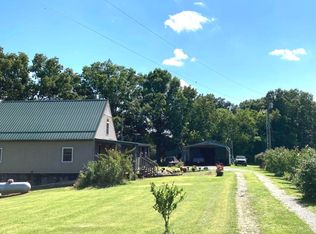3 story, 2/2 home. 2 bedrooms, on 1st(basementish) and 2nd floors, maybe 3rd floor. 2 baths, on 2nd and 3rd floors. 1664 sq ft, 416 on 1 and 3rd, 832 on 2nd. 45 acres on two lots in the Subdivision, home on one lot, and barn other lot. Greenhouse. Barn is 34x50, 1700 sq ft, with electricity installed. Home is about 10-15 yrs old, wooden frame, vinyl siding, shingle roof. Partial Concrete bottom floor with concrete and block foundation. Double pane thermal windows. central electric heat and cooling. public water, power, phone available. satellite or wireless internet available. Private Country Living at it's finest. Wildlife rich! Nice neighbors! This wonderful decade and a half home is designed in a wilderness or hunting lodge style and is the perfect get away while still being conveniently located just 6 miles from town. 2nd floor entry is extended and surrounded by windows. Vaulted ceiling for part of the home, dominating the living room with light and space. The home is near a creek down a partially private, well made, long winding driveway. The home is move in ready but is partially unfinished, needing deck work, 1st floor bedroom finishing, and the following. The unfinished 1st floor bedroom area is at ground level with concrete floor, outside door, and two full sized windows with access point to the enclosed crawl space. Roof may need some repair. 3rd floor could be turned into bedroom with a wall installed instead of it's open design, it's bathroom needs some renovation like a sink added. Crawl Storage space on 1st floor of 416 sq ft not included in sq ft total. In the crawl space there is a minor slow foundation seepage on one side the goes into a sump hole. Appliances; the refrigerators, washer, dryer, oven, and microwave are not included. the dishwasher and water heater are included. Hike or hunt on 45 acres of land split between two joining lots, with over 30 acres with young diverse forest. The land is mostly surrounded by seasonal creeks that are easy to access due to well maintained trails. Let's not forget the massive tobacco barn that has been partially renovated by adding better doors, roof repair, and electricity, this thing is 1700 sq ft with very high ceilings! Put your crops, storage, or herd in there. How about your own greenhouse, steps from the house? Built with treated lumber and quality covering, you can grow year round.
This property is off market, which means it's not currently listed for sale or rent on Zillow. This may be different from what's available on other websites or public sources.
