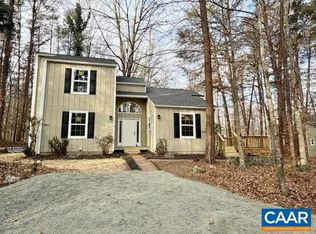Sold for $310,000
$310,000
1883 Matthew Mill Rd, Ruckersville, VA 22968
3beds
960sqft
Single Family Residence
Built in 1981
2.03 Acres Lot
$314,300 Zestimate®
$323/sqft
$1,845 Estimated rent
Home value
$314,300
Estimated sales range
Not available
$1,845/mo
Zestimate® history
Loading...
Owner options
Explore your selling options
What's special
Beautifully updated & Totally renovated throughout! NEW everything except the roof, which is 6 years old! Updated plumbing, electrical, HVAC, lighting & insulation! Freshly painted! New Luxury Vinyl Planking throughout! Kitchen has Quartz counters, Farm Sink, New cabinets, Stainless Steel Appliances and a window with a view of the back yard! Dining area off kitchen. Ceiling fans with lights in all bedrooms! Full Bath has Porcelain Tile tub surround and Quartz counters, linen closet! Half bath - Pedestal sink. New Windows! New Vinyl Siding! New 12x12 Trex Deck (with white vinyl rails and black metal balusters) off kitchen has electrical outlet & double wide stairs to yard. Parking space for 10 cars in driveway! Nicely landscaped - front cement sidewalk! Beautiful plantings - Dogwood, Crepe Myrtle, Forsythia, Azaleas, Maple, Holly & Hostas! Wooded 2.03 acre lot with NO HOA! Laundry closet with hookups*Storage shed and Dog kennel convey "as is".
Zillow last checked: 8 hours ago
Listing updated: July 10, 2025 at 03:37am
Listed by:
Kim Kibben-Wright 703-819-7247,
MYVAHOME.COM LLC
Bought with:
NON MEMBER, 0225194075
Non Subscribing Office
Source: Bright MLS,MLS#: VAGR2000688
Facts & features
Interior
Bedrooms & bathrooms
- Bedrooms: 3
- Bathrooms: 2
- Full bathrooms: 1
- 1/2 bathrooms: 1
- Main level bathrooms: 2
- Main level bedrooms: 3
Primary bedroom
- Features: Flooring - Luxury Vinyl Plank, Ceiling Fan(s), Lighting - Ceiling
- Level: Main
- Area: 121 Square Feet
- Dimensions: 11 x 11
Bedroom 2
- Features: Flooring - Luxury Vinyl Plank, Ceiling Fan(s), Lighting - Ceiling
- Level: Main
- Area: 99 Square Feet
- Dimensions: 11 x 9
Bedroom 3
- Features: Flooring - Luxury Vinyl Plank, Ceiling Fan(s), Lighting - Ceiling
- Level: Main
- Area: 99 Square Feet
- Dimensions: 11 x 9
Dining room
- Features: Flooring - Luxury Vinyl Plank
- Level: Main
- Area: 72 Square Feet
- Dimensions: 9 x 8
Family room
- Features: Flooring - Luxury Vinyl Plank, Recessed Lighting
- Level: Main
- Area: 187 Square Feet
- Dimensions: 17 x 11
Other
- Features: Flooring - Luxury Vinyl Plank, Bathroom - Tub Shower, Countertop(s) - Quartz
- Level: Main
Half bath
- Features: Flooring - Luxury Vinyl Plank
- Level: Main
Kitchen
- Features: Flooring - Luxury Vinyl Plank, Kitchen - Electric Cooking, Recessed Lighting, Countertop(s) - Quartz
- Level: Main
- Area: 117 Square Feet
- Dimensions: 13 x 9
Heating
- Heat Pump, Electric
Cooling
- Ceiling Fan(s), Central Air, Heat Pump, Electric
Appliances
- Included: Microwave, Dishwasher, Exhaust Fan, Oven/Range - Electric, Stainless Steel Appliance(s), Water Heater, Refrigerator, Electric Water Heater
- Laundry: Hookup, Washer/Dryer Hookups Only
Features
- Bathroom - Tub Shower, Ceiling Fan(s), Dining Area, Entry Level Bedroom, Family Room Off Kitchen, Open Floorplan, Recessed Lighting
- Flooring: Luxury Vinyl
- Doors: Six Panel
- Windows: Double Pane Windows, Insulated Windows
- Has basement: No
- Has fireplace: No
Interior area
- Total structure area: 960
- Total interior livable area: 960 sqft
- Finished area above ground: 960
- Finished area below ground: 0
Property
Parking
- Total spaces: 10
- Parking features: Driveway
- Uncovered spaces: 10
Accessibility
- Accessibility features: None
Features
- Levels: One
- Stories: 1
- Patio & porch: Deck
- Exterior features: Flood Lights, Rain Gutters
- Pool features: None
Lot
- Size: 2.03 Acres
- Features: Backs to Trees, Landscaped, Wooded, Rural, Vegetation Planting
Details
- Additional structures: Above Grade, Below Grade
- Parcel number: 6746
- Zoning: A-1
- Special conditions: Standard
Construction
Type & style
- Home type: SingleFamily
- Architectural style: Ranch/Rambler
- Property subtype: Single Family Residence
Materials
- Vinyl Siding
- Foundation: Crawl Space, Block
- Roof: Architectural Shingle
Condition
- Excellent
- New construction: No
- Year built: 1981
- Major remodel year: 2025
Utilities & green energy
- Sewer: Gravity Sept Fld
- Water: Well
Community & neighborhood
Security
- Security features: Security System
Location
- Region: Ruckersville
- Subdivision: Eastwood
Other
Other facts
- Listing agreement: Exclusive Right To Sell
- Listing terms: Cash,Conventional,USDA Loan,VA Loan,VHDA,FHA
- Ownership: Fee Simple
Price history
| Date | Event | Price |
|---|---|---|
| 7/9/2025 | Sold | $310,000-4.6%$323/sqft |
Source: | ||
| 6/4/2025 | Pending sale | $325,000$339/sqft |
Source: | ||
| 5/29/2025 | Listed for sale | $325,000$339/sqft |
Source: | ||
| 5/20/2025 | Contingent | $325,000$339/sqft |
Source: | ||
| 5/14/2025 | Price change | $325,000-3%$339/sqft |
Source: | ||
Public tax history
| Year | Property taxes | Tax assessment |
|---|---|---|
| 2025 | $1,141 +1.2% | $165,300 +4.2% |
| 2024 | $1,127 -2.7% | $158,700 |
| 2023 | $1,159 +5.7% | $158,700 +18.7% |
Find assessor info on the county website
Neighborhood: 22968
Nearby schools
GreatSchools rating
- 6/10Ruckersville Elementary SchoolGrades: K-5Distance: 3.1 mi
- 4/10William Monroe Middle SchoolGrades: 6-8Distance: 7.7 mi
- 7/10William Monroe High SchoolGrades: 9-12Distance: 7.7 mi
Schools provided by the listing agent
- District: Greene County Public Schools
Source: Bright MLS. This data may not be complete. We recommend contacting the local school district to confirm school assignments for this home.

Get pre-qualified for a loan
At Zillow Home Loans, we can pre-qualify you in as little as 5 minutes with no impact to your credit score.An equal housing lender. NMLS #10287.
