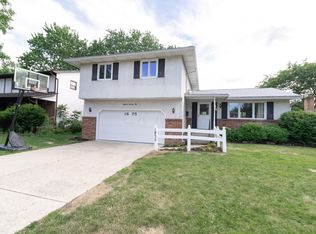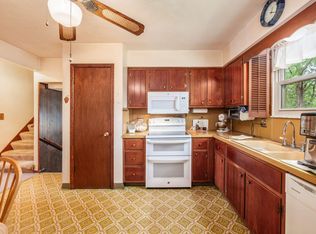Sold for $380,000
$380,000
1883 Fairhaven Rd, Columbus, OH 43229
4beds
2,632sqft
Single Family Residence
Built in 1970
8,276.4 Square Feet Lot
$383,500 Zestimate®
$144/sqft
$2,163 Estimated rent
Home value
$383,500
$360,000 - $407,000
$2,163/mo
Zestimate® history
Loading...
Owner options
Explore your selling options
What's special
Spacious and beautifully renovated Tudor-style two-story home near Beechcroft High School and just minutes from major freeways! This move-in-ready gem features 4 large bedrooms including a primary ensuite, and 2.5 bathrooms with fully updated VANITIES, TILE, and FIXTURES. The main floor offers a bright living room, formal dining room, a cozy family room with a brick fireplace, and a completely NEW KITCHEN boasting GRANITE COUNTERTOPS, TILE BACKSPLASH, NEW CABINETS, STAINLESS STEEL APPLIANCES, and an eat-in area. A half bath is conveniently located on the main floor. Downstairs, the finished basement includes a rec room, laundry area, and NEW STRUCTURAL BEAMS, NEW SUMP PUMP, A DISCHARGE SYSTEM & PERIMETER DRAIN. Additional highlights include a NEWER HOT WATER TANK, NEW AC, NEW ROOF, NEW EXTERIOR PAINT, NEW TRIM, NEW DRYWALL, and ALL NEW LVP FLOORING AND CARPET throughout. The home also features UPDATED PLUMBING SUPPLY LINES, and ALL-NEW LIGHTING AND FIXTURES. Enjoy outdoor living with a concrete patio, fenced backyard, and a two-car attached garage with ATTACHED WORKSHOP. A true must-see!
Zillow last checked: 8 hours ago
Listing updated: July 15, 2025 at 04:12pm
Listed by:
Kathryn Harr 614-592-1421,
RE/MAX ONE
Bought with:
Michelle R Brooks, 2022006898
Red 1 Realty
Source: Columbus and Central Ohio Regional MLS ,MLS#: 225020471
Facts & features
Interior
Bedrooms & bathrooms
- Bedrooms: 4
- Bathrooms: 3
- Full bathrooms: 2
- 1/2 bathrooms: 1
Heating
- Forced Air
Cooling
- Central Air
Features
- Flooring: Carpet, Ceramic/Porcelain, Vinyl
- Basement: Crawl Space,Partial
- Number of fireplaces: 1
- Fireplace features: One
- Common walls with other units/homes: No Common Walls
Interior area
- Total structure area: 2,282
- Total interior livable area: 2,632 sqft
Property
Parking
- Total spaces: 2
- Parking features: Attached, On Street
- Attached garage spaces: 2
- Has uncovered spaces: Yes
Features
- Levels: Two
- Patio & porch: Patio
- Fencing: Fenced
Lot
- Size: 8,276 sqft
Details
- Parcel number: 010154471
- Special conditions: Standard
Construction
Type & style
- Home type: SingleFamily
- Architectural style: Traditional
- Property subtype: Single Family Residence
Materials
- Foundation: Block
Condition
- New construction: No
- Year built: 1970
Utilities & green energy
- Sewer: Public Sewer
- Water: Public
Community & neighborhood
Location
- Region: Columbus
Other
Other facts
- Listing terms: VA Loan,FHA,Conventional
Price history
| Date | Event | Price |
|---|---|---|
| 7/15/2025 | Sold | $380,000+1.4%$144/sqft |
Source: | ||
| 6/21/2025 | Contingent | $374,900$142/sqft |
Source: | ||
| 6/7/2025 | Listed for sale | $374,900+21.8%$142/sqft |
Source: | ||
| 8/9/2024 | Sold | $307,700$117/sqft |
Source: Public Record Report a problem | ||
Public tax history
| Year | Property taxes | Tax assessment |
|---|---|---|
| 2024 | $4,394 +0.6% | $107,700 |
| 2023 | $4,365 +33.7% | $107,700 +50.2% |
| 2022 | $3,266 -0.2% | $71,720 |
Find assessor info on the county website
Neighborhood: Northgate
Nearby schools
GreatSchools rating
- 7/10Alpine Elementary SchoolGrades: PK-3Distance: 0.4 mi
- 6/10Woodward Park Middle SchoolGrades: 6-8Distance: 1.4 mi
- 3/10Beechcroft High SchoolGrades: 9-12Distance: 0.3 mi
Get a cash offer in 3 minutes
Find out how much your home could sell for in as little as 3 minutes with a no-obligation cash offer.
Estimated market value$383,500
Get a cash offer in 3 minutes
Find out how much your home could sell for in as little as 3 minutes with a no-obligation cash offer.
Estimated market value
$383,500


