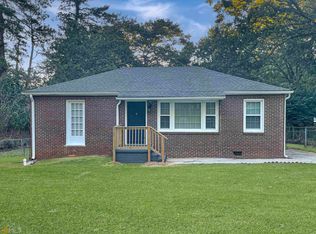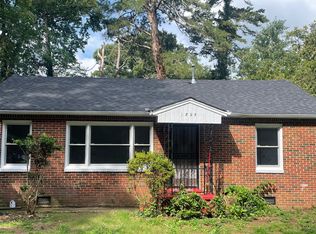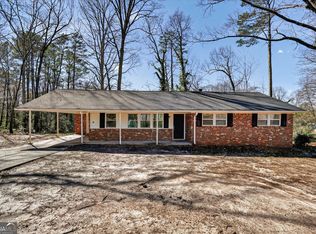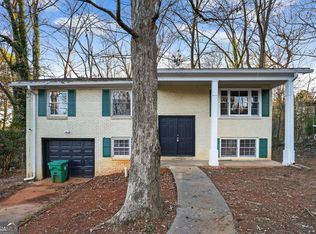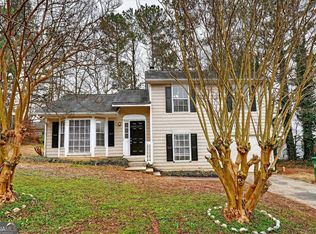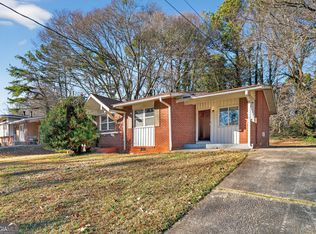This charming brick ranch offers 3 bedrooms, 2 baths and an additional room to be used as an office, or gathering room. Along with a dedicated living room, separate family room with a fireplace. A dedicated laundry area and built-in shelving add convenience and function. Outside, the home is surrounded by mature trees and a level yard, ideal for outdoor enjoyment.
Active
$204,900
1883 Clarke Ln, Decatur, GA 30035
3beds
1,558sqft
Est.:
Single Family Residence
Built in 1954
0.26 Acres Lot
$197,700 Zestimate®
$132/sqft
$-- HOA
What's special
Brick ranchSurrounded by mature treesDedicated laundry areaBuilt-in shelving
- 44 days |
- 212 |
- 12 |
Zillow last checked: 8 hours ago
Listing updated: January 27, 2026 at 10:06pm
Listed by:
Deandra Bryant 678-525-4432,
Trelora Realty, Inc.
Source: GAMLS,MLS#: 10672067
Tour with a local agent
Facts & features
Interior
Bedrooms & bathrooms
- Bedrooms: 3
- Bathrooms: 2
- Full bathrooms: 2
- Main level bathrooms: 2
- Main level bedrooms: 3
Rooms
- Room types: Bonus Room
Heating
- Central
Cooling
- Ceiling Fan(s), Central Air
Appliances
- Included: Dishwasher, Refrigerator
- Laundry: In Hall
Features
- Bookcases, Master On Main Level, Other, Split Bedroom Plan
- Flooring: Tile
- Windows: Double Pane Windows
- Basement: None
- Number of fireplaces: 1
- Fireplace features: Family Room
Interior area
- Total structure area: 1,558
- Total interior livable area: 1,558 sqft
- Finished area above ground: 1,558
- Finished area below ground: 0
Video & virtual tour
Property
Parking
- Total spaces: 2
- Parking features: Attached
- Has attached garage: Yes
Features
- Levels: One
- Stories: 1
- Patio & porch: Patio
- Fencing: Back Yard
- Body of water: None
Lot
- Size: 0.26 Acres
- Features: Private
Details
- Parcel number: 15 163 06 023
Construction
Type & style
- Home type: SingleFamily
- Architectural style: Ranch
- Property subtype: Single Family Residence
Materials
- Other
- Foundation: Slab
- Roof: Composition
Condition
- Resale
- New construction: No
- Year built: 1954
Utilities & green energy
- Sewer: Public Sewer
- Water: Public
- Utilities for property: Cable Available, Electricity Available, Phone Available, Sewer Available, Water Available
Community & HOA
Community
- Features: None
- Subdivision: Burgess Hills
HOA
- Has HOA: No
- Services included: None
Location
- Region: Decatur
Financial & listing details
- Price per square foot: $132/sqft
- Tax assessed value: $185,000
- Annual tax amount: $3,686
- Date on market: 1/14/2026
- Cumulative days on market: 44 days
- Listing agreement: Exclusive Right To Sell
- Listing terms: Cash,Conventional,FHA,VA Loan
- Electric utility on property: Yes
Estimated market value
$197,700
$188,000 - $208,000
$1,946/mo
Price history
Price history
| Date | Event | Price |
|---|---|---|
| 1/14/2026 | Listed for sale | $204,900+2.5%$132/sqft |
Source: | ||
| 12/11/2025 | Listing removed | $199,900$128/sqft |
Source: | ||
| 9/26/2025 | Price change | $199,900-2.4%$128/sqft |
Source: | ||
| 7/24/2025 | Price change | $204,900-2.4%$132/sqft |
Source: | ||
| 6/24/2025 | Price change | $210,000-2.3%$135/sqft |
Source: | ||
| 6/13/2025 | Listed for sale | $214,900$138/sqft |
Source: | ||
| 6/11/2025 | Listing removed | $214,900$138/sqft |
Source: | ||
| 6/6/2025 | Listed for sale | $214,900$138/sqft |
Source: | ||
| 5/8/2025 | Pending sale | $214,900$138/sqft |
Source: | ||
| 4/16/2025 | Price change | $214,900-2.3%$138/sqft |
Source: | ||
| 3/21/2025 | Listed for sale | $220,000+7.4%$141/sqft |
Source: | ||
| 1/3/2025 | Listing removed | $1,695$1/sqft |
Source: Zillow Rentals Report a problem | ||
| 12/7/2024 | Price change | $1,695-2.6%$1/sqft |
Source: Zillow Rentals Report a problem | ||
| 11/24/2024 | Price change | $1,741+6.2%$1/sqft |
Source: Zillow Rentals Report a problem | ||
| 11/22/2024 | Listed for rent | $1,640$1/sqft |
Source: Zillow Rentals Report a problem | ||
| 11/22/2024 | Listing removed | $204,900$132/sqft |
Source: | ||
| 9/6/2024 | Price change | $204,900-4.7%$132/sqft |
Source: | ||
| 8/10/2024 | Price change | $214,900-2.3%$138/sqft |
Source: | ||
| 7/26/2024 | Price change | $219,900-2.2%$141/sqft |
Source: | ||
| 6/29/2024 | Price change | $224,900-2.2%$144/sqft |
Source: | ||
| 6/1/2024 | Price change | $229,900-2.1%$148/sqft |
Source: | ||
| 4/19/2024 | Price change | $234,900-2.1%$151/sqft |
Source: | ||
| 4/2/2024 | Price change | $239,900-3.1%$154/sqft |
Source: | ||
| 3/22/2024 | Listed for sale | $247,500+243.8%$159/sqft |
Source: | ||
| 3/14/2024 | Listing removed | -- |
Source: Zillow Rentals Report a problem | ||
| 4/12/2013 | Sold | $72,000+213%$46/sqft |
Source: Public Record Report a problem | ||
| 12/7/2012 | Sold | $23,000-78.5%$15/sqft |
Source: | ||
| 11/14/2003 | Sold | $106,900$69/sqft |
Source: Public Record Report a problem | ||
Public tax history
Public tax history
| Year | Property taxes | Tax assessment |
|---|---|---|
| 2025 | $3,691 +0.1% | $74,000 |
| 2024 | $3,686 -0.1% | $74,000 -1.8% |
| 2023 | $3,691 +44.6% | $75,360 +49.6% |
| 2022 | $2,553 +29.8% | $50,360 +36.1% |
| 2021 | $1,967 +5.3% | $37,000 +6.4% |
| 2020 | $1,869 +23.6% | $34,760 +30.5% |
| 2019 | $1,512 +4.2% | $26,640 +5.7% |
| 2018 | $1,452 +6.5% | $25,200 +9% |
| 2017 | $1,362 +16.1% | $23,120 +23% |
| 2016 | $1,174 | $18,800 +9.8% |
| 2014 | $1,174 | $17,120 +86.2% |
| 2013 | -- | $9,196 +1.3% |
| 2012 | -- | $9,080 -29.4% |
| 2011 | -- | $12,864 -63.3% |
| 2010 | $1,101 | $35,080 |
| 2009 | $1,101 -10.8% | $35,080 -26.2% |
| 2008 | $1,234 +15.1% | $47,560 |
| 2007 | $1,072 | $47,560 +12.7% |
| 2006 | $1,072 +6.3% | $42,200 |
| 2005 | $1,009 +1.6% | $42,200 |
| 2004 | $993 +7.5% | $42,200 +5.9% |
| 2003 | $923 +26.1% | $39,840 +9.7% |
| 2002 | $732 +39.7% | $36,320 |
| 2001 | $524 | $36,320 |
Find assessor info on the county website
BuyAbility℠ payment
Est. payment
$1,224/mo
Principal & interest
$1057
Property taxes
$167
Climate risks
Neighborhood: 30035
Nearby schools
GreatSchools rating
- 4/10Canby Lane Elementary SchoolGrades: PK-5Distance: 1 mi
- 5/10Mary Mcleod Bethune Middle SchoolGrades: 6-8Distance: 0.9 mi
- 3/10Towers High SchoolGrades: 9-12Distance: 1.4 mi
Schools provided by the listing agent
- Elementary: Canby Lane
- Middle: Mary Mcleod Bethune
- High: Towers
Source: GAMLS. This data may not be complete. We recommend contacting the local school district to confirm school assignments for this home.
