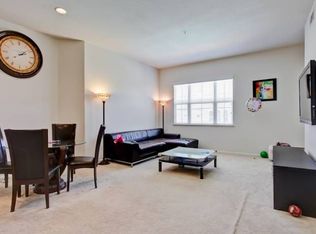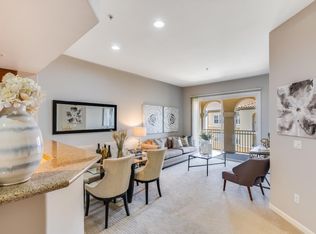Sold for $750,000
$750,000
1883 Agnew Rd Unit 351, Santa Clara, CA 95054
2beds
1,070sqft
Condominium,
Built in 2006
-- sqft lot
$750,700 Zestimate®
$701/sqft
$3,582 Estimated rent
Home value
$750,700
$706,000 - $796,000
$3,582/mo
Zestimate® history
Loading...
Owner options
Explore your selling options
What's special
Located in one of the most coveted spots within the community, this bright and private third-floor corner unit offers a rare blend of comfort, elegance, and convenience. With only one shared wall and peaceful courtyard views, this home provides a quiet retreat with direct access to the elevator for effortless daily living. Inside, youll find a thoughtfully designed open-concept floor plan that maximizes space and natural light. The gourmet kitchen features rich maple cabinetry, stainless steel appliances, and ample counter spaceperfect for cooking and hosting. A convenient breakfast bar flows into the expansive dining and living area, creating a welcoming space for gatherings and relaxation. Step out onto the private balcony to enjoy morning coffee or unwind in the evening in your own outdoor sanctuary. The spacious primary suite offers a true sense of luxury with a large walk-in closet, private water closet, dual-sink vanity, and a deep soaking tub with showerideal for recharging after a long day. A generously sized second bedroom is located near a stylish hall bath and a centrally placed laundry closet, offering practicality and privacy for guests or family. All of this in the heart of Silicon Valley, just minutes from leading tech companies, parks, shopping, and dining.
Zillow last checked: 8 hours ago
Listing updated: August 23, 2025 at 11:50am
Listed by:
Cindy Hung 01435984 408-342-8689,
Intero Real Estate Services 408-342-3000
Bought with:
Jenny Rowe, 01990690
Redfin
Source: MLSListings Inc,MLS#: ML81995017
Facts & features
Interior
Bedrooms & bathrooms
- Bedrooms: 2
- Bathrooms: 2
- Full bathrooms: 2
Bedroom
- Features: WalkinCloset
Bathroom
- Features: DoubleSinks, ShowerandTub, StallShower, Tile
Dining room
- Features: DiningArea, DiningAreainLivingRoom
Family room
- Features: NoFamilyRoom
Kitchen
- Features: Countertop_Granite
Heating
- Central Forced Air
Cooling
- Central Air
Appliances
- Included: Dishwasher, Microwave, Oven/Range, Refrigerator, Washer/Dryer
- Laundry: Inside
Features
- Flooring: Carpet, Laminate, Tile
Interior area
- Total structure area: 1,070
- Total interior livable area: 1,070 sqft
Property
Parking
- Total spaces: 2
- Parking features: Assigned, Electric Gate, Tandem
- Garage spaces: 2
Accessibility
- Accessibility features: Elevator/Lift
Features
- Stories: 1
- Exterior features: Courtyard
- Pool features: Community
Details
- Parcel number: 09711343
- Zoning: R1
- Special conditions: Standard
Construction
Type & style
- Home type: Condo
- Property subtype: Condominium,
Materials
- Foundation: Slab
- Roof: Tile
Condition
- New construction: No
- Year built: 2006
Utilities & green energy
- Gas: PublicUtilities
- Sewer: Public Sewer
- Water: Public
- Utilities for property: Public Utilities, Water Public
Community & neighborhood
Location
- Region: Santa Clara
HOA & financial
HOA
- Has HOA: Yes
- HOA fee: $546 monthly
- Amenities included: Community Pool, Elevator, Playground
- Services included: Insurance
Other
Other facts
- Listing agreement: ExclusiveRightToSell
- Listing terms: CashorConventionalLoan
Price history
| Date | Event | Price |
|---|---|---|
| 8/22/2025 | Sold | $750,000+0.1%$701/sqft |
Source: | ||
| 7/29/2025 | Pending sale | $749,000$700/sqft |
Source: | ||
| 7/18/2025 | Price change | $749,000-5.9%$700/sqft |
Source: | ||
| 6/4/2025 | Price change | $795,888-5.1%$744/sqft |
Source: | ||
| 4/19/2025 | Listed for sale | $839,000+129.9%$784/sqft |
Source: | ||
Public tax history
| Year | Property taxes | Tax assessment |
|---|---|---|
| 2025 | $5,417 +3.8% | $449,458 +2% |
| 2024 | $5,218 +1% | $440,646 +2% |
| 2023 | $5,166 +1.4% | $432,006 +2% |
Find assessor info on the county website
Neighborhood: 95054
Nearby schools
GreatSchools rating
- 7/10Don Callejon SchoolGrades: K-8Distance: 0.6 mi
- NAKathleen MacDonald High SchoolGrades: 9-12Distance: 1.6 mi
Schools provided by the listing agent
- District: SantaClaraUnified
Source: MLSListings Inc. This data may not be complete. We recommend contacting the local school district to confirm school assignments for this home.
Get a cash offer in 3 minutes
Find out how much your home could sell for in as little as 3 minutes with a no-obligation cash offer.
Estimated market value$750,700
Get a cash offer in 3 minutes
Find out how much your home could sell for in as little as 3 minutes with a no-obligation cash offer.
Estimated market value
$750,700

