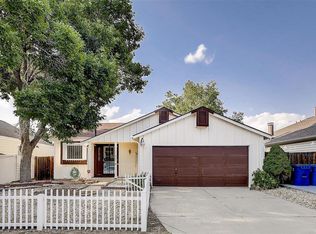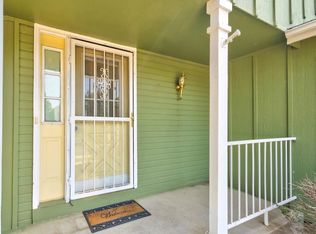This beautiful ranch has large vaulted ceilings and features 3 bedrooms, and 3 bathrooms! The main level is an open layout, with an office next to the living room that could also be used as a 4th non-conforming bedroom if you choose. The master bedroom has a walk-in closet and it's own private full bathroom. There is a brand new deck that was just added to the backyard that is also wheelchair accessible and ready to use for all your outdoor summer needs. The basement is also finished which could be used for as an extra living room, or giant bedroom since it has a closet - the possibilities are endless! It even has a large 3/4 bathroom downstairs for extra convenience. You don't want to miss out on this one!
This property is off market, which means it's not currently listed for sale or rent on Zillow. This may be different from what's available on other websites or public sources.

