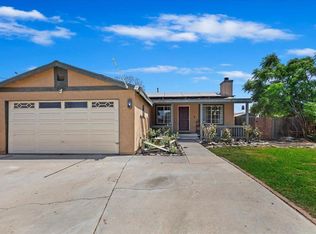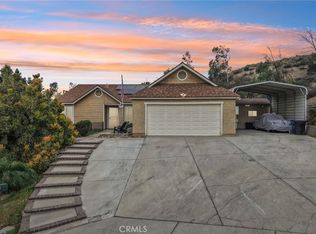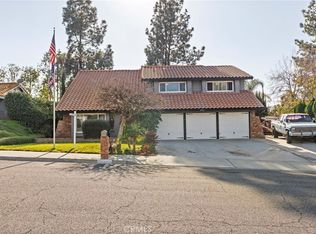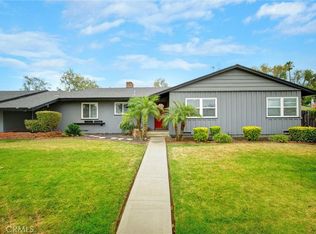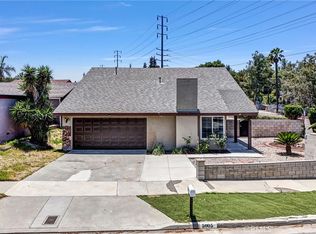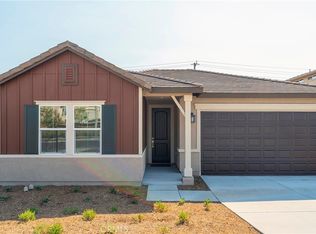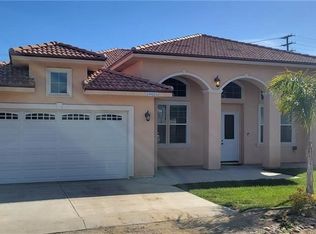Ranch style home in the Woodcrest area of Riverside. This beautiful updated home offers a large living space, four bedrooms and two full bathrooms with tile flooring throughout. The kitchen offers an oversized farm house sink, plenty of cabinet storage and overlooks the large backyard which features a sparkling pool that was just refinished and added concrete for extra lounging areas around the pool. The horse property sized backyard is a blank slate with RV parking. Sliding glass doors off the kitchen and master bedroom. Located in an excellent school district. Call today to schedule a showing
For sale
Listing Provided by:
Kristie Melendez DRE #01955660 951-264-6539,
Innovate Realty, Inc.,
Co-Listing Agent: John Melendez DRE #00989717 951-281-2900,
Innovate Realty, Inc.
$749,900
18825 Mariposa Ave, Riverside, CA 92508
4beds
1,833sqft
Est.:
Single Family Residence
Built in 1987
0.44 Acres Lot
$735,100 Zestimate®
$409/sqft
$-- HOA
What's special
Sparkling poolRv parkingLarge backyardHorse property sized backyardOversized farm house sinkPlenty of cabinet storageLarge living space
- 237 days |
- 2,950 |
- 134 |
Zillow last checked: 8 hours ago
Listing updated: December 15, 2025 at 07:51am
Listing Provided by:
Kristie Melendez DRE #01955660 951-264-6539,
Innovate Realty, Inc.,
Co-Listing Agent: John Melendez DRE #00989717 951-281-2900,
Innovate Realty, Inc.
Source: CRMLS,MLS#: IG25139928 Originating MLS: California Regional MLS
Originating MLS: California Regional MLS
Tour with a local agent
Facts & features
Interior
Bedrooms & bathrooms
- Bedrooms: 4
- Bathrooms: 2
- Full bathrooms: 2
- Main level bathrooms: 2
- Main level bedrooms: 4
Rooms
- Room types: Bedroom, Kitchen, Living Room
Bedroom
- Features: All Bedrooms Down
Bedroom
- Features: Bedroom on Main Level
Bathroom
- Features: Bathtub, Separate Shower, Tub Shower
Kitchen
- Features: Tile Counters
Heating
- Central
Cooling
- Central Air
Appliances
- Laundry: In Garage
Features
- Eat-in Kitchen, All Bedrooms Down, Bedroom on Main Level
- Flooring: Tile
- Has fireplace: Yes
- Fireplace features: Dining Room
- Common walls with other units/homes: No Common Walls
Interior area
- Total interior livable area: 1,833 sqft
Property
Parking
- Total spaces: 2
- Parking features: Driveway, Garage, Pull-through, RV Access/Parking
- Attached garage spaces: 2
Features
- Levels: One
- Stories: 1
- Entry location: level
- Patio & porch: Covered
- Has private pool: Yes
- Pool features: Heated, In Ground, Private
- Has spa: Yes
- Spa features: Heated, In Ground, Private
- Has view: Yes
- View description: City Lights
Lot
- Size: 0.44 Acres
- Features: Back Yard, Front Yard, Horse Property, Level
Details
- Parcel number: 267111004
- Zoning: R-A
- Special conditions: Standard
- Horses can be raised: Yes
Construction
Type & style
- Home type: SingleFamily
- Architectural style: Ranch
- Property subtype: Single Family Residence
Condition
- Turnkey
- New construction: No
- Year built: 1987
Utilities & green energy
- Sewer: Septic Type Unknown
- Water: Public
- Utilities for property: Electricity Connected, Natural Gas Connected
Community & HOA
Community
- Features: Rural
Location
- Region: Riverside
Financial & listing details
- Price per square foot: $409/sqft
- Tax assessed value: $511,794
- Annual tax amount: $5,692
- Date on market: 6/22/2025
- Cumulative days on market: 238 days
- Listing terms: Conventional,Submit,VA Loan
Estimated market value
$735,100
$698,000 - $772,000
$3,669/mo
Price history
Price history
| Date | Event | Price |
|---|---|---|
| 9/23/2025 | Price change | $749,900-5%$409/sqft |
Source: | ||
| 8/31/2025 | Price change | $789,000-1.3%$430/sqft |
Source: | ||
| 7/7/2025 | Price change | $799,000-2.6%$436/sqft |
Source: | ||
| 6/22/2025 | Listed for sale | $820,000+78.6%$447/sqft |
Source: | ||
| 5/22/2019 | Sold | $459,000-0.2%$250/sqft |
Source: Public Record Report a problem | ||
Public tax history
Public tax history
| Year | Property taxes | Tax assessment |
|---|---|---|
| 2025 | $5,692 +3.4% | $511,794 +2% |
| 2024 | $5,504 +0.7% | $501,760 +2% |
| 2023 | $5,463 +2% | $491,922 +2% |
Find assessor info on the county website
BuyAbility℠ payment
Est. payment
$4,568/mo
Principal & interest
$3575
Property taxes
$731
Home insurance
$262
Climate risks
Neighborhood: Woodcrest
Nearby schools
GreatSchools rating
- 7/10Mark Twain Elementary SchoolGrades: K-6Distance: 0.7 mi
- 6/10Frank Augustus Miller Middle SchoolGrades: 7-8Distance: 1 mi
- 9/10Martin Luther King Jr. High SchoolGrades: 9-12Distance: 0.8 mi
Schools provided by the listing agent
- High: Martin Luther King
Source: CRMLS. This data may not be complete. We recommend contacting the local school district to confirm school assignments for this home.
- Loading
- Loading
