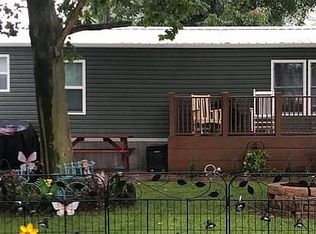Closed
Listing Provided by:
Connie F Kappert 618-567-5429,
Re/Max Signature Properties
Bought with: Re/Max Signature Properties
$330,000
18823 Water Tower Rd, Carlyle, IL 62231
3beds
2,400sqft
Single Family Residence
Built in 1988
3.08 Acres Lot
$364,600 Zestimate®
$138/sqft
$2,216 Estimated rent
Home value
$364,600
$346,000 - $386,000
$2,216/mo
Zestimate® history
Loading...
Owner options
Explore your selling options
What's special
Discover your dream home on 3 scenic acres near Carlyle Lake! This stunning 3-bedroom, 2.5-bathroom gem features a cozy living room, spacious family room w windows & French doors leading to the fenced-in backyard, & a versatile den/office that could easily become an extra bedroom. The eat-in kitchen, complete w a breakfast bar, is perfect for gatherings & entertaining. This property comes w an additional detached 4-car garage, partially heated & air-conditioned w a lean-to behind it. Part of the beautiful backyard is fenced, and the other part is gorgeous open ground. You'll be thrilled to know that boat docks to Carlyle Lake are just a few blocks away, making it a breeze to enjoy all the lake has to offer. This is your chance to embrace the tranquility of country living while still being near the water New floors, paint, appliances, AC, & heater in 2022. Beautifully updated baths in 2022. New roof in 2018/2019. Buyer to verify all information.
Zillow last checked: 8 hours ago
Listing updated: April 28, 2025 at 05:35pm
Listing Provided by:
Connie F Kappert 618-567-5429,
Re/Max Signature Properties
Bought with:
Connie F Kappert, 475139449
Re/Max Signature Properties
Source: MARIS,MLS#: 23061407 Originating MLS: Southwestern Illinois Board of REALTORS
Originating MLS: Southwestern Illinois Board of REALTORS
Facts & features
Interior
Bedrooms & bathrooms
- Bedrooms: 3
- Bathrooms: 3
- Full bathrooms: 2
- 1/2 bathrooms: 1
- Main level bathrooms: 3
- Main level bedrooms: 3
Primary bedroom
- Features: Floor Covering: Carpeting
- Level: Main
- Area: 210
- Dimensions: 15x14
Bedroom
- Features: Floor Covering: Carpeting
- Level: Main
- Area: 156
- Dimensions: 12x13
Bedroom
- Features: Floor Covering: Carpeting
- Level: Main
- Area: 120
- Dimensions: 12x10
Primary bathroom
- Features: Floor Covering: Luxury Vinyl Plank
- Level: Main
- Area: 70
- Dimensions: 10x7
Bathroom
- Features: Floor Covering: Luxury Vinyl Plank
- Level: Main
- Area: 70
- Dimensions: 7x10
Bathroom
- Features: Floor Covering: Luxury Vinyl Plank
- Level: Main
- Area: 28
- Dimensions: 4x7
Dining room
- Features: Floor Covering: Luxury Vinyl Plank
- Level: Main
- Area: 144
- Dimensions: 12x12
Family room
- Features: Floor Covering: Carpeting
- Level: Main
- Area: 368
- Dimensions: 23x16
Kitchen
- Features: Floor Covering: Luxury Vinyl Plank
- Level: Main
- Area: 132
- Dimensions: 11x12
Laundry
- Features: Floor Covering: Luxury Vinyl Plank
- Level: Main
- Area: 56
- Dimensions: 7x8
Living room
- Features: Floor Covering: Carpeting
- Level: Main
- Area: 255
- Dimensions: 17x15
Office
- Features: Floor Covering: Carpeting
- Level: Main
- Area: 144
- Dimensions: 12x12
Storage
- Features: Floor Covering: Carpeting
- Level: Main
- Area: 96
- Dimensions: 12x8
Heating
- Propane, Forced Air
Cooling
- Central Air, Electric
Appliances
- Included: Dishwasher, Disposal, Dryer, Electric Range, Electric Oven, Gas Range, Gas Oven, Refrigerator, Washer, Propane Water Heater
- Laundry: Main Level
Features
- Kitchen/Dining Room Combo, Open Floorplan, Walk-In Closet(s), Central Vacuum, Shower, Breakfast Bar, Eat-in Kitchen, Pantry
- Flooring: Carpet, Hardwood
- Doors: Panel Door(s)
- Windows: Bay Window(s), Tilt-In Windows
- Basement: Crawl Space
- Has fireplace: No
- Fireplace features: None
Interior area
- Total structure area: 2,400
- Total interior livable area: 2,400 sqft
- Finished area above ground: 2,400
- Finished area below ground: 0
Property
Parking
- Total spaces: 6
- Parking features: Attached, Garage, Garage Door Opener, Off Street
- Attached garage spaces: 6
Features
- Levels: One
- Patio & porch: Patio
- Waterfront features: Lake
Lot
- Size: 3.08 Acres
- Dimensions: 533 x 180 x 50 x 209 x 351 x 204 x 162
Details
- Additional structures: Garage(s), Workshop
- Parcel number: 030331459012
- Special conditions: Standard
Construction
Type & style
- Home type: SingleFamily
- Architectural style: Traditional,Ranch
- Property subtype: Single Family Residence
Materials
- Brick
Condition
- Year built: 1988
Utilities & green energy
- Sewer: Public Sewer
- Water: Public
Community & neighborhood
Location
- Region: Carlyle
- Subdivision: Lakeshore Acres Sub
Other
Other facts
- Listing terms: Cash,Conventional,FHA,USDA Loan,VA Loan
- Ownership: Private
- Road surface type: Concrete
Price history
| Date | Event | Price |
|---|---|---|
| 2/14/2024 | Sold | $330,000-5.7%$138/sqft |
Source: | ||
| 1/12/2024 | Pending sale | $350,000$146/sqft |
Source: | ||
| 10/23/2023 | Price change | $350,000-6.7%$146/sqft |
Source: | ||
| 10/21/2023 | Listed for sale | $375,000+4.5%$156/sqft |
Source: | ||
| 9/25/2023 | Listing removed | -- |
Source: Owner Report a problem | ||
Public tax history
| Year | Property taxes | Tax assessment |
|---|---|---|
| 2024 | $5,834 +6.2% | $100,710 +10% |
| 2023 | $5,491 +2.7% | $91,560 +3.8% |
| 2022 | $5,348 +12.6% | $88,240 +7% |
Find assessor info on the county website
Neighborhood: 62231
Nearby schools
GreatSchools rating
- 4/10Carlyle Junior High SchoolGrades: 5-8Distance: 2.6 mi
- 6/10Carlyle High SchoolGrades: 9-12Distance: 2.7 mi
- 9/10Carlyle Elementary SchoolGrades: PK-4Distance: 2.9 mi
Schools provided by the listing agent
- Elementary: Carlyle Dist 1
- Middle: Carlyle Dist 1
- High: Carlyle
Source: MARIS. This data may not be complete. We recommend contacting the local school district to confirm school assignments for this home.

Get pre-qualified for a loan
At Zillow Home Loans, we can pre-qualify you in as little as 5 minutes with no impact to your credit score.An equal housing lender. NMLS #10287.
