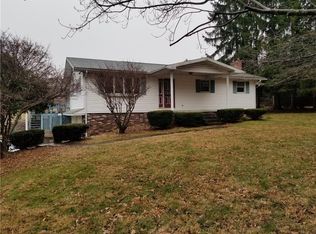Sold for $226,500
$226,500
18823 Carlskin Rd, Cochranton, PA 16314
3beds
1,571sqft
Single Family Residence
Built in 1993
5.64 Acres Lot
$262,200 Zestimate®
$144/sqft
$1,782 Estimated rent
Home value
$262,200
$246,000 - $278,000
$1,782/mo
Zestimate® history
Loading...
Owner options
Explore your selling options
What's special
5.64 Acre Country Farmette, 3 bedrooms, 2 bath contemporary style home with a bonus room over garage for exercise/hobby area. Family/Rec room in the lower level, just needs flooring - Approx. 540 sqft. Basement also has a workshop area - several workbenches included, above ground pool & pool shed. small barn 14x22 with electric and water. Approx. 1-1.5 acre is fenced. Close to I-79 Geneva exit, & Cochranton Schools. This property also offers Privacy, Fruit trees, and a great central location.
Zillow last checked: 8 hours ago
Listing updated: April 10, 2024 at 10:16am
Listed by:
Leslie Berger (814)337-6000,
ERA Richmond Real Estate Service,
Ben Berger 814-853-6748,
ERA Richmond Real Estate Service
Bought with:
Aubrey Steider, RS345415
Howard Hanna BK Meadville
Source: GEMLS,MLS#: 173834Originating MLS: Greater Erie Board Of Realtors
Facts & features
Interior
Bedrooms & bathrooms
- Bedrooms: 3
- Bathrooms: 2
- Full bathrooms: 2
Bedroom
- Description: Ceiling Fan
- Level: First
- Dimensions: 12x13
Bedroom
- Description: Walkin Closet
- Level: Second
- Dimensions: 15x20
Bedroom
- Level: Second
- Dimensions: 15x11
Bonus room
- Level: Second
- Dimensions: 12x23
Bonus room
- Level: Lower
- Dimensions: 15x36
Other
- Level: First
- Dimensions: 5x8
Other
- Level: Second
- Dimensions: 5x11
Kitchen
- Description: Ceiling Fan,Pantry
- Level: First
- Dimensions: 11x25
Laundry
- Level: First
- Dimensions: 5x8
Living room
- Description: Ceiling Fan
- Level: First
- Dimensions: 13x18
Heating
- Hot Water, Oil
Cooling
- None
Appliances
- Included: Dishwasher, Exhaust Fan, Electric Oven, Electric Range, Refrigerator
Features
- Ceiling Fan(s), Window Treatments
- Flooring: Carpet, Laminate, Vinyl
- Windows: Drapes
- Basement: Full
- Number of fireplaces: 1
- Fireplace features: Pellet Stove
Interior area
- Total structure area: 1,571
- Total interior livable area: 1,571 sqft
Property
Parking
- Total spaces: 2
- Parking features: Attached, Garage Door Opener
- Attached garage spaces: 2
- Has uncovered spaces: Yes
Features
- Levels: Two
- Stories: 2
- Patio & porch: Deck
- Exterior features: Deck, Paved Driveway, Pool, Storage
- Has private pool: Yes
- Pool features: Above Ground
Lot
- Size: 5.64 Acres
- Dimensions: 263 x 915 x 272 x 932
- Features: Landscaped, Level, Pasture
Details
- Additional structures: Barn(s), Shed(s)
- Parcel number: 23020441
- Zoning description: NONE
Construction
Type & style
- Home type: SingleFamily
- Architectural style: Two Story
- Property subtype: Single Family Residence
Materials
- Vinyl Siding
- Roof: Composition
Condition
- Average Condition
- Year built: 1993
Details
- Warranty included: Yes
Utilities & green energy
- Sewer: Septic Tank
- Water: Well
Community & neighborhood
Community
- Community features: Sidewalks
Location
- Region: Cochranton
HOA & financial
Other fees
- Deposit fee: $2,000
Other
Other facts
- Listing terms: Cash
- Road surface type: Paved
Price history
| Date | Event | Price |
|---|---|---|
| 4/5/2024 | Sold | $226,500+6.8%$144/sqft |
Source: GEMLS #173834 Report a problem | ||
| 2/20/2024 | Pending sale | $212,000$135/sqft |
Source: GEMLS #173834 Report a problem | ||
| 2/13/2024 | Listed for sale | $212,000+32.5%$135/sqft |
Source: GEMLS #173834 Report a problem | ||
| 6/24/2015 | Sold | $160,000$102/sqft |
Source: Public Record Report a problem | ||
Public tax history
| Year | Property taxes | Tax assessment |
|---|---|---|
| 2024 | $2,782 -29.8% | $48,900 |
| 2023 | $3,961 -12.9% | $48,900 |
| 2022 | $4,547 +18.3% | $48,900 |
Find assessor info on the county website
Neighborhood: 16314
Nearby schools
GreatSchools rating
- 6/10Cochranton El SchoolGrades: K-6Distance: 6.2 mi
- 6/10Cochranton Junior-Senior High SchoolGrades: 7-12Distance: 5.4 mi
Schools provided by the listing agent
- District: Crawford Central
Source: GEMLS. This data may not be complete. We recommend contacting the local school district to confirm school assignments for this home.
Get pre-qualified for a loan
At Zillow Home Loans, we can pre-qualify you in as little as 5 minutes with no impact to your credit score.An equal housing lender. NMLS #10287.
