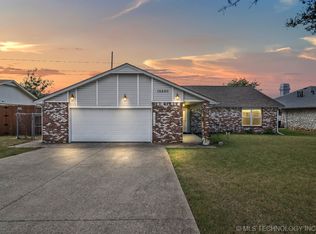Sold for $310,000 on 05/23/24
$310,000
18820 Ridge Rd, Catoosa, OK 74015
3beds
2baths
2,415sqft
SingleFamily
Built in 1990
0.31 Acres Lot
$346,900 Zestimate®
$128/sqft
$2,219 Estimated rent
Home value
$346,900
$309,000 - $389,000
$2,219/mo
Zestimate® history
Loading...
Owner options
Explore your selling options
What's special
Beautiful Remodel with Stunning view overlooking Hard Rock Casino in Woodcrest Estates! Three Bed/2.5 Bath with Large Garage. You won't believe view from your remodeled kitchen and porches! Truly one of a kind ranch style home.
Facts & features
Interior
Bedrooms & bathrooms
- Bedrooms: 3
- Bathrooms: 2.5
Heating
- Forced air
Cooling
- Central
Appliances
- Included: Dishwasher, Garbage disposal, Microwave, Range / Oven
Features
- Has fireplace: Yes
Interior area
- Total interior livable area: 2,415 sqft
Property
Parking
- Total spaces: 4
- Parking features: Garage - Attached
Features
- Exterior features: Stone
Lot
- Size: 0.31 Acres
Details
- Parcel number: 660031237
Construction
Type & style
- Home type: SingleFamily
Materials
- Stone
- Foundation: Concrete
- Roof: Shake / Shingle
Condition
- Year built: 1990
Community & neighborhood
Location
- Region: Catoosa
Other
Other facts
- Balcony
- Cooling System: Air Conditioning
Price history
| Date | Event | Price |
|---|---|---|
| 6/11/2025 | Pending sale | $345,000$143/sqft |
Source: | ||
| 6/5/2025 | Listed for sale | $345,000+11.3%$143/sqft |
Source: | ||
| 5/23/2024 | Sold | $310,000-7.4%$128/sqft |
Source: | ||
| 4/26/2024 | Pending sale | $334,900$139/sqft |
Source: | ||
| 4/19/2024 | Listed for sale | $334,900+14.7%$139/sqft |
Source: | ||
Public tax history
| Year | Property taxes | Tax assessment |
|---|---|---|
| 2024 | $3,462 +5% | $32,815 +2.2% |
| 2023 | $3,296 -1.2% | $32,120 -3.3% |
| 2022 | $3,335 +19.8% | $33,226 +5% |
Find assessor info on the county website
Neighborhood: 74015
Nearby schools
GreatSchools rating
- NACherokee Elementary SchoolGrades: PK,3-5Distance: 1 mi
- 2/10Wells Middle SchoolGrades: 6-8Distance: 0.7 mi
- 2/10Catoosa High SchoolGrades: 9-12Distance: 0.7 mi
Schools provided by the listing agent
- Elementary: Catoosa
- Middle: Catoosa
- High: Catoosa
- District: Catoosa - Sch Dist (28)
Source: The MLS. This data may not be complete. We recommend contacting the local school district to confirm school assignments for this home.

Get pre-qualified for a loan
At Zillow Home Loans, we can pre-qualify you in as little as 5 minutes with no impact to your credit score.An equal housing lender. NMLS #10287.
Sell for more on Zillow
Get a free Zillow Showcase℠ listing and you could sell for .
$346,900
2% more+ $6,938
With Zillow Showcase(estimated)
$353,838
