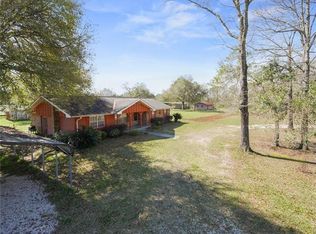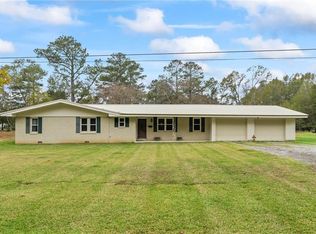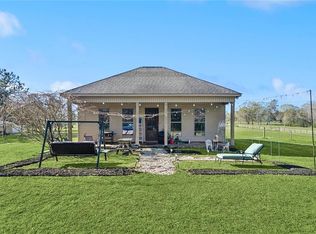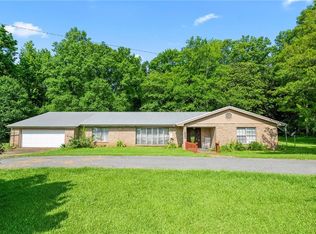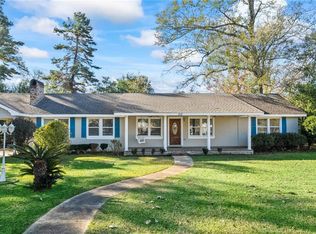This delightful residence is nestled on a 2+ acre corner lot adorned with beautiful oak trees, offering both charm and tranquility! It features three bedrooms, two bathrooms, and a bonus room that presents endless possibilities, ideal as a playroom or just additional living space to relax or entertain. The expansive laundry area ensures ample room for all your essentials and then some. The living room showcases a cozy wood-burning fireplace, and no carpet throughout the home is a plus. The outdoor space creates a serene atmosphere that can be enjoyed from the screened-in porch. There is a large workshop perfect for DIY projects, and a wonderful gardening area. With a quick and easy commute into town, to Bogalusa and Covington, this property is conveniently located and provides a peaceful atmosphere away from the hustle and bustle. Don't miss your chance to make this charming place your own!
Pending
$230,000
18820 Lee Rd, Franklinton, LA 70438
3beds
2,087sqft
Est.:
Single Family Residence
Built in 1980
2.18 Acres Lot
$-- Zestimate®
$110/sqft
$-- HOA
What's special
- 156 days |
- 8 |
- 0 |
Zillow last checked: 8 hours ago
Listing updated: July 26, 2025 at 03:12pm
Listed by:
Tonya Foil-Goings 985-630-5059,
BAAS Realty 985-869-6052
Source: GSREIN,MLS#: 2513784
Facts & features
Interior
Bedrooms & bathrooms
- Bedrooms: 3
- Bathrooms: 2
- Full bathrooms: 2
Primary bedroom
- Level: Lower
- Dimensions: 12.4x16.3
Bedroom
- Level: Lower
- Dimensions: 12.4x9.8
Bedroom
- Level: Lower
- Dimensions: 12.4x9.9
Bonus room
- Level: Lower
- Dimensions: 17.9x18.4
Kitchen
- Level: Lower
- Dimensions: 11.6x9.8
Living room
- Level: Lower
- Dimensions: 12.5x18.6
Heating
- Central
Cooling
- Central Air
Appliances
- Included: Dishwasher, Microwave, Oven, Range, Refrigerator
- Laundry: Washer Hookup, Dryer Hookup
Features
- Attic, Ceiling Fan(s), Pull Down Attic Stairs
- Attic: Pull Down Stairs
- Has fireplace: Yes
- Fireplace features: Wood Burning
Interior area
- Total structure area: 3,061
- Total interior livable area: 2,087 sqft
Property
Parking
- Parking features: Two Spaces
Accessibility
- Accessibility features: Accessibility Features
Features
- Levels: One
- Stories: 1
- Patio & porch: Concrete, Porch, Screened
- Exterior features: Enclosed Porch, Fence
- Pool features: None
Lot
- Size: 2.18 Acres
- Dimensions: 323 x 486 x 339 x 433
- Features: 1 to 5 Acres, Outside City Limits
Details
- Additional structures: Other, Shed(s), Workshop
- Parcel number: 0600046310
- Special conditions: None
Construction
Type & style
- Home type: SingleFamily
- Architectural style: Ranch
- Property subtype: Single Family Residence
Materials
- Brick
- Foundation: Slab
- Roof: Shingle
Condition
- Average Condition
- Year built: 1980
Utilities & green energy
- Sewer: Septic Tank
- Water: Well
Community & HOA
Community
- Subdivision: Franklinton
HOA
- Has HOA: No
Location
- Region: Franklinton
Financial & listing details
- Price per square foot: $110/sqft
- Tax assessed value: $135,000
- Annual tax amount: $613
- Date on market: 7/26/2025
Estimated market value
Not available
Estimated sales range
Not available
Not available
Price history
Price history
| Date | Event | Price |
|---|---|---|
| 7/26/2025 | Pending sale | $230,000$110/sqft |
Source: | ||
| 7/23/2025 | Listing removed | $230,000$110/sqft |
Source: | ||
| 6/26/2025 | Pending sale | $230,000$110/sqft |
Source: | ||
| 6/3/2025 | Price change | $230,000-6.1%$110/sqft |
Source: | ||
| 3/19/2025 | Price change | $245,000-2%$117/sqft |
Source: | ||
Public tax history
Public tax history
| Year | Property taxes | Tax assessment |
|---|---|---|
| 2024 | $613 +0.1% | $13,500 |
| 2023 | $612 -10.1% | $13,500 |
| 2022 | $681 +1.8% | $13,500 |
Find assessor info on the county website
BuyAbility℠ payment
Est. payment
$1,236/mo
Principal & interest
$1088
Home insurance
$81
Property taxes
$67
Climate risks
Neighborhood: 70438
Nearby schools
GreatSchools rating
- 5/10Enon Elementary SchoolGrades: PK-6Distance: 1.8 mi
- 6/10Franklinton Junior High SchoolGrades: 7-8Distance: 8.2 mi
- 6/10Franklinton High SchoolGrades: 9-12Distance: 7.8 mi
- Loading
