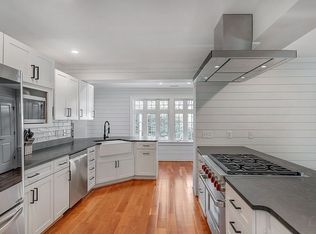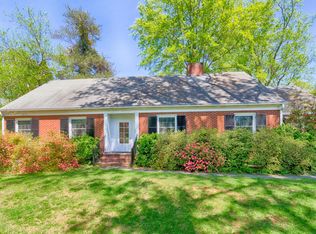Closed
$1,400,000
1882 Westview Rd, Charlottesville, VA 22903
5beds
3,900sqft
Single Family Residence
Built in 1970
0.35 Acres Lot
$1,706,100 Zestimate®
$359/sqft
$5,836 Estimated rent
Home value
$1,706,100
$1.57M - $1.88M
$5,836/mo
Zestimate® history
Loading...
Owner options
Explore your selling options
What's special
Great new price! This lovely brick cape is in one of the nicest parts of the coveted Rugby area, only a short walk to UVA, a concert or game at JPJ, or coffee on the Corner. The spacious covered porch overlooks an open front yard protected by large boxwoods on this quiet dead-end street. The lush backyard with a 10’ privacy fence, includes a hot tub, large bluestone patio with a stacked stone wall & a fire pit. The inside boasts hardwood floors, master suites on both levels, & a gourmet kitchen with stainless appliances & granite counters. The 1st floor master has a luxurious bathroom w/heated floors, a frameless walk-in glass shower & cove lighting. The 2nd floor master has a huge walk-in closet. A double-sided fireplace serves both family & living rooms. The crawlspace is conditioned with a permanent dehumidifier. A wonderful place to come home to!
Zillow last checked: 8 hours ago
Listing updated: February 08, 2025 at 08:37am
Listed by:
SABINA MARTIN 434-981-1147,
REAL ESTATE III, INC.
Bought with:
WILL CARR, 0225244460
MCLEAN FAULCONER INC., REALTOR
Source: CAAR,MLS#: 635526 Originating MLS: Charlottesville Area Association of Realtors
Originating MLS: Charlottesville Area Association of Realtors
Facts & features
Interior
Bedrooms & bathrooms
- Bedrooms: 5
- Bathrooms: 6
- Full bathrooms: 4
- 1/2 bathrooms: 2
- Main level bathrooms: 2
- Main level bedrooms: 1
Primary bedroom
- Level: First
Primary bedroom
- Level: Second
Bedroom
- Level: Second
Primary bathroom
- Level: Second
Primary bathroom
- Level: First
Bathroom
- Level: Second
Dining room
- Level: First
Family room
- Level: First
Foyer
- Level: First
Half bath
- Level: First
Kitchen
- Level: First
Laundry
- Level: First
Living room
- Level: First
Study
- Level: First
Heating
- Heat Pump
Cooling
- Heat Pump
Appliances
- Included: Double Oven, Dishwasher, Gas Cooktop, Disposal, Microwave, Refrigerator, Dryer, Washer
- Laundry: Washer Hookup, Dryer Hookup
Features
- Hot Tub/Spa, Primary Downstairs, Multiple Primary Suites, Walk-In Closet(s), Breakfast Bar, Breakfast Area, Entrance Foyer, Eat-in Kitchen
- Flooring: Ceramic Tile, Hardwood, Marble, Slate
- Basement: Crawl Space
- Number of fireplaces: 2
- Fireplace features: Two, Masonry, Wood Burning
Interior area
- Total structure area: 4,140
- Total interior livable area: 3,900 sqft
- Finished area above ground: 3,900
- Finished area below ground: 0
Property
Parking
- Total spaces: 1
- Parking features: Attached, Garage Faces Front, Garage
- Attached garage spaces: 1
Features
- Levels: Two
- Stories: 2
- Patio & porch: Brick, Front Porch, Patio, Porch
- Exterior features: Fence
- Has spa: Yes
- Spa features: Hot Tub
- Fencing: Partial
- Has view: Yes
- View description: Garden
Lot
- Size: 0.35 Acres
- Features: Garden, Landscaped, Level, Private
Details
- Parcel number: Lot 13
- Zoning description: R-1U University Residential
Construction
Type & style
- Home type: SingleFamily
- Architectural style: Cape Cod
- Property subtype: Single Family Residence
Materials
- Brick, Stick Built
- Foundation: Block
- Roof: Architectural,Composition,Shingle
Condition
- New construction: No
- Year built: 1970
Utilities & green energy
- Sewer: Public Sewer
- Water: Public
- Utilities for property: High Speed Internet Available
Community & neighborhood
Location
- Region: Charlottesville
- Subdivision: RUGBY
Price history
| Date | Event | Price |
|---|---|---|
| 6/30/2023 | Sold | $1,400,000-6.4%$359/sqft |
Source: | ||
| 5/16/2023 | Pending sale | $1,495,000$383/sqft |
Source: | ||
| 5/1/2023 | Price change | $1,495,000-5.4%$383/sqft |
Source: | ||
| 4/15/2023 | Price change | $1,580,000-6.8%$405/sqft |
Source: | ||
| 11/3/2022 | Price change | $1,695,000-8.4%$435/sqft |
Source: | ||
Public tax history
| Year | Property taxes | Tax assessment |
|---|---|---|
| 2024 | $14,764 -3.1% | $1,491,800 -5.1% |
| 2023 | $15,238 +125.8% | $1,572,300 +11.9% |
| 2022 | $6,747 -47% | $1,405,700 +4.9% |
Find assessor info on the county website
Neighborhood: Venable
Nearby schools
GreatSchools rating
- 3/10Venable Elementary SchoolGrades: PK-4Distance: 0.8 mi
- 3/10Buford Middle SchoolGrades: 7-8Distance: 1.5 mi
- 5/10Charlottesville High SchoolGrades: 9-12Distance: 1.4 mi
Schools provided by the listing agent
- Elementary: Trailblazer
- Middle: Walker & Buford
- High: Charlottesville
Source: CAAR. This data may not be complete. We recommend contacting the local school district to confirm school assignments for this home.

Get pre-qualified for a loan
At Zillow Home Loans, we can pre-qualify you in as little as 5 minutes with no impact to your credit score.An equal housing lender. NMLS #10287.
Sell for more on Zillow
Get a free Zillow Showcase℠ listing and you could sell for .
$1,706,100
2% more+ $34,122
With Zillow Showcase(estimated)
$1,740,222
