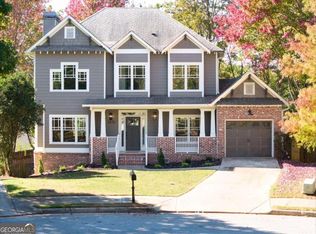Closed
$485,000
1882 Timberwood Trce, Decatur, GA 30032
3beds
1,880sqft
Single Family Residence
Built in 2003
8,712 Square Feet Lot
$480,500 Zestimate®
$258/sqft
$2,055 Estimated rent
Home value
$480,500
$447,000 - $514,000
$2,055/mo
Zestimate® history
Loading...
Owner options
Explore your selling options
What's special
Discover your dream home with easy access to all the fun and excitement of Oakhurst, Kirkwood, and East LakeCowithout the burden of city taxes! This prime location offers quick and convenient access to I-20, ensuring a smooth commute to downtown Atlanta and the airport. Designed with ease of living in mind, this home boasts an open floor plan that seamlessly connects the living and dining spaces to a spacious kitchenCothe true heart of the home. Generously sized bedrooms and bathrooms offer ample closet space, while a full-size laundry room (complete with washer and dryer) ensures convenience and functionalityCono cramped hall laundry closets here! Outdoor spaces are just as inviting, featuring a covered front porch and a back patio with an arbor and additional dining space, perfect for entertaining or relaxing. The home has been refreshed inside and out with new paint, and a new HVAC system was installed just three years ago. Move-in ready and waiting for its next steward, this home is a rare find in a sought-after location. DonCOt miss out on this exceptional opportunity!
Zillow last checked: 8 hours ago
Listing updated: June 19, 2024 at 11:37am
Listed by:
Chuck D Smith 404-551-2607,
Keller Williams Realty,
Beth Ann Clanin 404-246-5037,
Keller Williams Realty
Bought with:
Vickie Severcool, 239548
Keller Williams Realty
Source: GAMLS,MLS#: 10313231
Facts & features
Interior
Bedrooms & bathrooms
- Bedrooms: 3
- Bathrooms: 3
- Full bathrooms: 2
- 1/2 bathrooms: 1
Dining room
- Features: Separate Room
Kitchen
- Features: Breakfast Bar, Walk-in Pantry
Heating
- Natural Gas
Cooling
- Central Air
Appliances
- Included: Dishwasher, Disposal, Microwave
- Laundry: In Kitchen
Features
- Roommate Plan, Tray Ceiling(s), Walk-In Closet(s)
- Flooring: Hardwood
- Windows: Double Pane Windows
- Basement: None
- Number of fireplaces: 1
- Fireplace features: Gas Log, Living Room
- Common walls with other units/homes: No Common Walls
Interior area
- Total structure area: 1,880
- Total interior livable area: 1,880 sqft
- Finished area above ground: 1,880
- Finished area below ground: 0
Property
Parking
- Parking features: Garage
- Has garage: Yes
Features
- Levels: Two
- Stories: 2
- Patio & porch: Patio
- Fencing: Back Yard
- Body of water: None
Lot
- Size: 8,712 sqft
- Features: Cul-De-Sac, Level, Private
Details
- Parcel number: 15 140 01 027
Construction
Type & style
- Home type: SingleFamily
- Architectural style: Craftsman
- Property subtype: Single Family Residence
Materials
- Other, Wood Siding
- Roof: Composition
Condition
- Resale
- New construction: No
- Year built: 2003
Utilities & green energy
- Sewer: Public Sewer
- Water: Public
- Utilities for property: Cable Available, Electricity Available, Natural Gas Available
Community & neighborhood
Security
- Security features: Security System
Community
- Community features: Sidewalks, Street Lights, Walk To Schools, Near Shopping
Location
- Region: Decatur
- Subdivision: Preston Place
HOA & financial
HOA
- Has HOA: Yes
- HOA fee: $200 annually
- Services included: Maintenance Grounds, Water
Other
Other facts
- Listing agreement: Exclusive Right To Sell
Price history
| Date | Event | Price |
|---|---|---|
| 6/18/2024 | Sold | $485,000$258/sqft |
Source: | ||
| 6/7/2024 | Pending sale | $485,000$258/sqft |
Source: | ||
| 6/6/2024 | Listed for sale | $485,000+70.2%$258/sqft |
Source: | ||
| 11/9/2017 | Sold | $285,000-1.7%$152/sqft |
Source: | ||
| 8/30/2017 | Pending sale | $289,900$154/sqft |
Source: Atlanta - Decatur #5894380 Report a problem | ||
Public tax history
| Year | Property taxes | Tax assessment |
|---|---|---|
| 2025 | $6,452 +18.2% | $198,520 +7.9% |
| 2024 | $5,458 +27% | $183,920 +14.9% |
| 2023 | $4,298 -10.1% | $160,040 +2.9% |
Find assessor info on the county website
Neighborhood: 30032
Nearby schools
GreatSchools rating
- 4/10Ronald E McNair Discover Learning Academy Elementary SchoolGrades: PK-5Distance: 0.4 mi
- 5/10McNair Middle SchoolGrades: 6-8Distance: 0.8 mi
- 3/10Mcnair High SchoolGrades: 9-12Distance: 1.4 mi
Schools provided by the listing agent
- Elementary: Ronald E McNair
- Middle: Mcnair
- High: Mcnair
Source: GAMLS. This data may not be complete. We recommend contacting the local school district to confirm school assignments for this home.
Get a cash offer in 3 minutes
Find out how much your home could sell for in as little as 3 minutes with a no-obligation cash offer.
Estimated market value$480,500
Get a cash offer in 3 minutes
Find out how much your home could sell for in as little as 3 minutes with a no-obligation cash offer.
Estimated market value
$480,500
