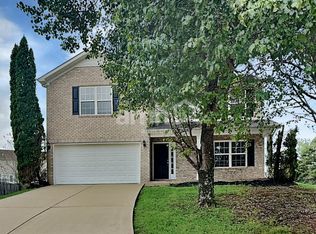Beautiful 3 Bed 2.5 Bath Home with all New Flooring and Paint. Covered front porch and huge upper bedrooms. Big Fenced in backyard with a Perfect Deck for entertaining. All Pets are a case by case basis and will need to be approved by owner. There is a $300 Non-Refundable Pet Fee. Owner will allow an extended Lease up to 20 Months. Beautiful 3 Bed 2.5 Bath Home with all New Flooring and Paint. Covered front porch and huge upper bedrooms. Big Fenced in backyard with a Perfect Deck for entertaining. All Pets are a case by case basis and will need to be approved by owner. There is a $300 Non-Refundable Pet Fee. Owner will allow an extended Lease up to 20 Months.
This property is off market, which means it's not currently listed for sale or rent on Zillow. This may be different from what's available on other websites or public sources.
