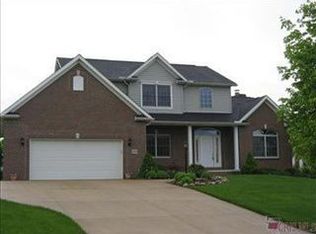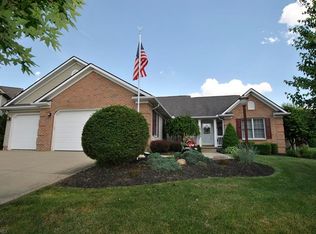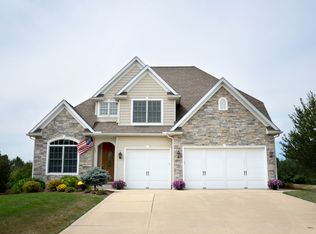Well maintained lovely home with open concept. Built in bookcases surround the gas fireplace. Brand new roof and hot water heater. New light fixtures in most rooms and new plumbing fixtures in master bath.
This property is off market, which means it's not currently listed for sale or rent on Zillow. This may be different from what's available on other websites or public sources.



